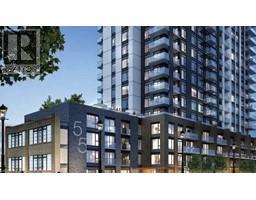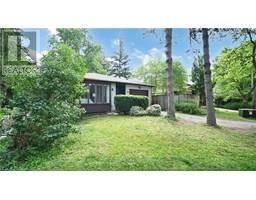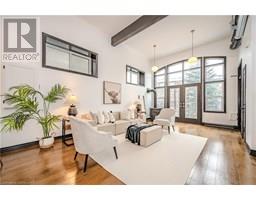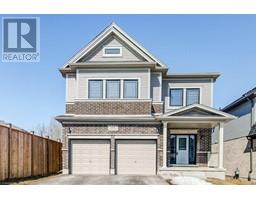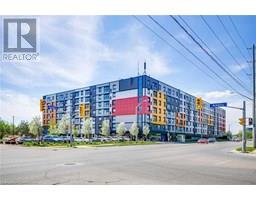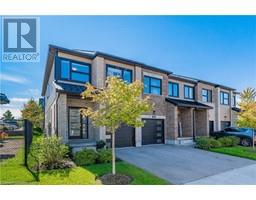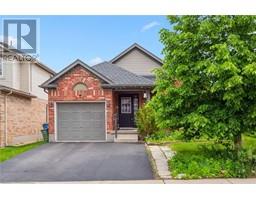23 BRIARLEA Road 15 - Kortright West, Guelph, Ontario, CA
Address: 23 BRIARLEA Road, Guelph, Ontario
Summary Report Property
- MKT ID40743308
- Building TypeHouse
- Property TypeSingle Family
- StatusBuy
- Added3 weeks ago
- Bedrooms6
- Bathrooms3
- Area2245 sq. ft.
- DirectionNo Data
- Added On20 Jun 2025
Property Overview
This well-maintained two-storey detached home features total 6 bedrooms, offering over 2,000 sq. ft. of living space, perfect for families, investors, or those looking to reduce housing costs for university students. The main floor boasts a spacious living room, two bedrooms with built-in closets, a convenient 3-piece bathroom, and a bright kitchen and dining area filled with natural light from kitchen window and sliding door. Upstairs are three generous bedrooms with ample closet space and a 4-piece main bathroom. The finished basement features a one-bedroom apartment with 4-piece bathroom, full kitchen, and private entrance, offering great income potential or multi-generational living. The expansive backyard deck is nestled among tall trees, providing a serene and private outdoor space. Unbeatable location just steps from a bus stop with direct service to the University of Guelph, and minutes from Stone Road Mall, grocery stores, restaurants, and other amenities. Additional features include a newly resurfaced driveway (2023) with parking for up to 4 vehicles, roof (2018), furnace (2018), and a brand-new dishwasher. Whether you're looking to establish your family’s roots in a friendly neighborhood or seeking a smart investment opportunity in Guelph, 23 Briarlea Road is a property that offers it all. (id:51532)
Tags
| Property Summary |
|---|
| Building |
|---|
| Land |
|---|
| Level | Rooms | Dimensions |
|---|---|---|
| Second level | 4pc Bathroom | Measurements not available |
| Bedroom | 14'9'' x 12'5'' | |
| Bedroom | 10'9'' x 12'7'' | |
| Bedroom | 22'1'' x 8'10'' | |
| Basement | 4pc Bathroom | Measurements not available |
| Bedroom | 10'6'' x 13'1'' | |
| Main level | 3pc Bathroom | Measurements not available |
| Bedroom | 8'9'' x 11'3'' | |
| Bedroom | 10'1'' x 12'7'' | |
| Kitchen | 16'9'' x 13'11'' | |
| Living room | 10'4'' x 12'5'' |
| Features | |||||
|---|---|---|---|---|---|
| Attached Garage | Dishwasher | Dryer | |||
| Refrigerator | Stove | Washer | |||
| Hood Fan | Garage door opener | Central air conditioning | |||


































