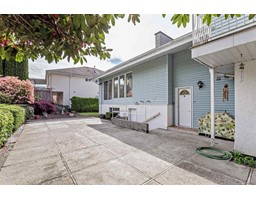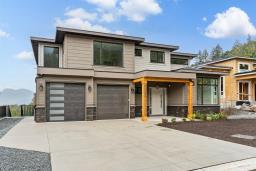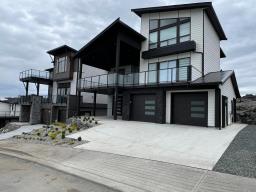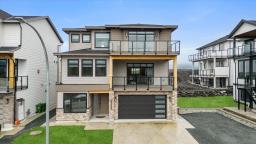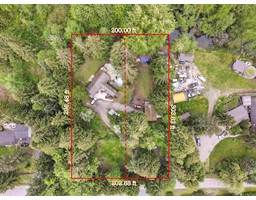24 JOHN BRABSON Court 15 - Kortright West, Guelph, Ontario, CA
Address: 24 JOHN BRABSON Court, Guelph, Ontario
Summary Report Property
- MKT ID40621829
- Building TypeHouse
- Property TypeSingle Family
- StatusBuy
- Added18 weeks ago
- Bedrooms3
- Bathrooms3
- Area1510 sq. ft.
- DirectionNo Data
- Added On17 Jul 2024
Property Overview
Welcome to 24 John Brabson Cres Guelph! Just under three year old, The Cardinal A model by Fusion Homes boasts 1510 sq.ft and is located in the highly desirable Kortright East neighborhood. This home features 3 Bedrooms, 2.5 baths and single car garage. The Main floor begins with a foyer, a powder room by the main entrance. The main living area is an open concept carpet free floor with 9ft ceilings, large Kitchen with an island and breakfast bar. Dinette and a great room complete this level. Upgraded ceramic tiles in Kitchen, Dinette, foyer, and all baths. Second floor features Master bedroom, a large walk-in closet and Ensuite with a walk-in tile shower and tub. Second floor has two other spacious bedrooms with walk-in closets and a 4 pcs main bath. Second floor laundry. Entrance from the garage to the basement with extra large windows. 200 Amp electrical panel for Electric vehicle charging, HRV System and much more. Close to parks, nature walks, shopping, restaurants, schools, public transit and more. (id:51532)
Tags
| Property Summary |
|---|
| Building |
|---|
| Land |
|---|
| Level | Rooms | Dimensions |
|---|---|---|
| Second level | Laundry room | Measurements not available |
| 4pc Bathroom | Measurements not available | |
| Full bathroom | Measurements not available | |
| Bedroom | 9'6'' x 13'0'' | |
| Bedroom | 10'0'' x 12'8'' | |
| Primary Bedroom | 11'6'' x 16'0'' | |
| Main level | Breakfast | 9'5'' x 13'0'' |
| Great room | 10'7'' x 17'6'' | |
| 2pc Bathroom | Measurements not available | |
| Kitchen | 7'6'' x 13'0'' |
| Features | |||||
|---|---|---|---|---|---|
| Attached Garage | Dishwasher | Dryer | |||
| Microwave | Refrigerator | Stove | |||
| Central air conditioning | |||||









































