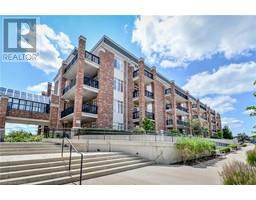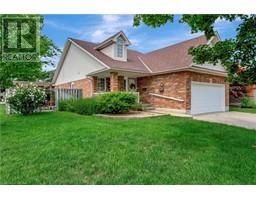24 VILLAGE GREEN Drive 13 - Village By The Arboretum, Guelph, Ontario, CA
Address: 24 VILLAGE GREEN Drive, Guelph, Ontario
Summary Report Property
- MKT ID40614104
- Building TypeHouse
- Property TypeSingle Family
- StatusBuy
- Added18 weeks ago
- Bedrooms3
- Bathrooms3
- Area2494 sq. ft.
- DirectionNo Data
- Added On15 Jul 2024
Property Overview
Discover your dream retirement in the highly sought-after Village by the Arboretum. This fantastic semi-detached bungalow, just steps to the village centre, offers a living experience beyond compare. This popular Cedarcroft floor plan offers the convenience of everything you need on the main floor, with almost double the living space finished downstairs. As you enter this home, you'll be greeted by a bright and spacious 1,400 sq ft of main floor living, enhanced with hardwood flooring. The front den offers the perfect space for a TV or reading room with a 2-pc washroom and could easily be used as a second bedroom. The neutral and functional eat-in kitchen includes a great deal of cupboard and storage space. Just beyond the kitchen is the dining & living room, featuring sliders to the back deck, creating the perfect ambiance for both relaxing and entertaining. The primary bedroom comes equipped with a 3-pc ensuite & walk in closet. A convenient laundry/mud room off the garage completes the main floor. As you head downstairs, you'll find a wonderful office or hobby space, 3-pc bath, large storage closet, spacious rec room with a gas fireplace and an additional bedroom. The lower level also offers a spacious storage & utility area. Being just steps to the on-site village centre, you have ease of access to the countless activities and amenities offered. The best part is, you can come and go as you please, never worrying about the landscaping or snow shoveling again. Ease into retirement and take advantage of this outstanding opportunity to be a part of one of Ontario’s most desirable neighbourhoods today! (id:51532)
Tags
| Property Summary |
|---|
| Building |
|---|
| Land |
|---|
| Level | Rooms | Dimensions |
|---|---|---|
| Basement | Storage | 8'7'' x 11' |
| Bedroom | 17'1'' x 9'8'' | |
| Recreation room | 14'10'' x 21'11'' | |
| Bedroom | 12'5'' x 10'6'' | |
| 3pc Bathroom | Measurements not available | |
| Main level | Laundry room | 5'11'' x 11'4'' |
| Living room/Dining room | 17'11'' x 15'2'' | |
| Den | 10'2'' x 14'6'' | |
| Primary Bedroom | 16'6'' x 12'2'' | |
| Eat in kitchen | 19'9'' x 10'8'' | |
| Full bathroom | Measurements not available | |
| 2pc Bathroom | Measurements not available |
| Features | |||||
|---|---|---|---|---|---|
| Paved driveway | Attached Garage | Dishwasher | |||
| Dryer | Microwave | Refrigerator | |||
| Stove | Water softener | Washer | |||
| Hood Fan | Window Coverings | Central air conditioning | |||
| Exercise Centre | Party Room | ||||




























































