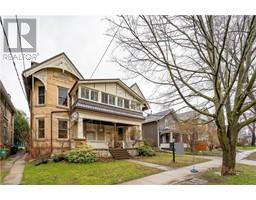27 ARLINGTON Crescent 18 , Guelph, Ontario, CA
Address: 27 ARLINGTON Crescent, Guelph, Ontario
Summary Report Property
- MKT IDX10875807
- Building TypeRow / Townhouse
- Property TypeSingle Family
- StatusBuy
- Added1 days ago
- Bedrooms4
- Bathrooms4
- Area1791 sq. ft.
- DirectionNo Data
- Added On03 Dec 2024
Property Overview
Stunning 3 + 1 bedroom townhouse on a quiet crescent with prime south-end location, walking distance to parks, top-rated schools, Sikh Gurdwara and all essential amenities! Direct bus routes to the University of Guelph and easy 401 access. Spacious eat-in kitchen with stainless steel appliances, granite countertops and pantry. Bright living room with laminate floors, large windows and sliding glass doors leading to a generous patio with privacy fencing and mature trees. Main floor includes a convenient powder room. Upstairs, you'll find a large primary bedroom with a brand-new 3-piece ensuite, two additional bedrooms, a 4-piece bath and second-floor laundry. Finished basement features a 4th bedroom (no door) with a large window and 3-piece bathroom. Freshly painted and move-in ready, this home is located in a family-friendly neighbourhood with easy access to restaurants, LCBO, fitness centres, a movie theatre and more! (id:51532)
Tags
| Property Summary |
|---|
| Building |
|---|
| Land |
|---|
| Level | Rooms | Dimensions |
|---|---|---|
| Second level | 4pc Bathroom | Measurements not available |
| Bedroom | 11'3'' x 8'5'' | |
| Bedroom | 14'4'' x 8'4'' | |
| Full bathroom | Measurements not available | |
| Primary Bedroom | 13'6'' x 13'1'' | |
| Basement | 3pc Bathroom | Measurements not available |
| Bedroom | 16'6'' x 11'0'' | |
| Main level | 2pc Bathroom | Measurements not available |
| Kitchen | 9'8'' x 8'11'' | |
| Dining room | 8'11'' x 7'5'' | |
| Living room | 17'2'' x 10'11'' |
| Features | |||||
|---|---|---|---|---|---|
| Paved driveway | Attached Garage | Dishwasher | |||
| Dryer | Refrigerator | Stove | |||
| Water softener | Washer | Window Coverings | |||
| Central air conditioning | |||||




















