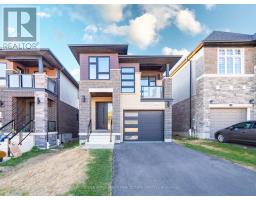19 SPACHMAN Street 334 , Kitchener, Ontario, CA
Address: 19 SPACHMAN Street, Kitchener, Ontario
Summary Report Property
- MKT IDX10876306
- Building TypeHouse
- Property TypeSingle Family
- StatusBuy
- Added4 weeks ago
- Bedrooms4
- Bathrooms4
- Area2655 sq. ft.
- DirectionNo Data
- Added On03 Dec 2024
Property Overview
Exceptional opportunity to build your dream home on premium 53 X 103ft lot in highly sought-after Huron Park neighbourhood! This is your chance to create a perfect home with Fusion Homes, celebrated for their exceptional craftsmanship, attention to detail & superior finishes. Nestled on a quiet street 19 Spachman St is conveniently located near Scots Pine Park & walking distance to St. Josephine Bakhita Catholic Elementary School & Oak Creek PS. Easy access to restaurants, shops, fitness centres & other amenities providing both convenience & tranquility. Quick access to 401 & Hwy 8 making commuting effortless. These homes include high-quality features: quartz countertops, 4-bdrms, 3.1 bathrooms, 2 primary suites W/ensuites, W/I closets & much more. Choose from 3 distinctive floor plans each thoughtfully crafted to suit modern family living: Option 1: Margaux B - $1,454,900: expansive 3100sqft home offers large great room, formal dining area & gourmet kitchen W/optional breakfast bar, perfect for both everyday living & entertaining. Attached 2-car garage & covered porch complete this elegant design. Option 2: King B - $1,409,900: offering 3050sqft of sophisticated living space, this design combines modern style W/functionality. Open-concept main floor seamlessly flows from grand great room to formal dining area & beautifully appointed kitchen. Private den or office adds versatility & attached 2-car garage provides ample storage. Option 3: Lena B - $1,369,900: more compact 2655sqft layout balances comfort & style W/open-concept great room, formal dining area & kitchen made for entertaining. This home includes flexible office space & attached 2-car garage. Each of these plans offers a unique blend of luxury & practicality allowing you to select the perfect home that matches your lifestyle. With Fusion Homes, you’re not just building a house—you’re creating a space where family memories are made, tailored to your needs in a neighbourhood you’ll love for years to come! (id:51532)
Tags
| Property Summary |
|---|
| Building |
|---|
| Land |
|---|
| Level | Rooms | Dimensions |
|---|---|---|
| Second level | 4pc Bathroom | Measurements not available |
| 3pc Bathroom | Measurements not available | |
| Bedroom | 11'8'' x 11'4'' | |
| Bedroom | 14'0'' x 10'8'' | |
| Bedroom | 11'8'' x 11'0'' | |
| Full bathroom | Measurements not available | |
| Primary Bedroom | 17'6'' x 13'1'' | |
| Main level | 2pc Bathroom | Measurements not available |
| Office | 10'0'' x 9'0'' | |
| Dining room | 13'1'' x 11'8'' | |
| Kitchen | 15'4'' x 10'10'' | |
| Great room | 15'11'' x 13'2'' |
| Features | |||||
|---|---|---|---|---|---|
| Corner Site | Attached Garage | None | |||





















