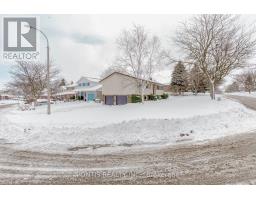6 RESURRECTION DRIVE, Kitchener, Ontario, CA
Address: 6 RESURRECTION DRIVE, Kitchener, Ontario
Summary Report Property
- MKT IDX11889072
- Building TypeHouse
- Property TypeSingle Family
- StatusBuy
- Added17 weeks ago
- Bedrooms3
- Bathrooms3
- Area0 sq. ft.
- DirectionNo Data
- Added On11 Dec 2024
Property Overview
Welcome to 6 Resurrection Dr, Suited for family or young couple to grow family with direct bus access to waterloo and Wilfred Laurier Universities and Conestoga College. This smoke and pet-free property offers large living room and a private elegant family room with 12' ceiling, along with large 3 bedrooms, 2.5 bathrooms, spacious kitchen and dining room. Basement features large recreation room and bathroom with rough-in. Approved plan for 2-bedroom legal apartment is ready to convert this specious basement for extra income. The home is situated on a large lot featuring 2-car garage, with additional 6+parking spaces on driveway and large backyard with potential for pool and another supplementary unit. This well-maintained, ready to move-in home is finished with new flooring, updated kitchen, Bathrooms, Electrical Fixtures and other renovations. The property is within 2-8 minutes distance to Costco, Movies, Schools, Bus Station, Hospital and many other amenities. **** EXTRAS **** Fresh Paint, New Flooring on 2nd floor and basement(2024), Roof (2014), Furnace (2020) and Concrete walkway. (id:51532)
Tags
| Property Summary |
|---|
| Building |
|---|
| Land |
|---|
| Level | Rooms | Dimensions |
|---|---|---|
| Second level | Family room | 5.77 m x 4.75 m |
| Primary Bedroom | 5.11 m x 4.78 m | |
| Bathroom | 3.01 m x 1.51 m | |
| Bedroom 2 | 3.48 m x 3.19 m | |
| Bedroom 3 | 3.47 m x 3.1 m | |
| Bathroom | 3.63 m x 1.87 m | |
| Basement | Bathroom | 3.18 m x 2.48 m |
| Recreational, Games room | 10.85 m x 6.03 m | |
| Main level | Living room | 5.92 m x 3 m |
| Dining room | 4.41 m x 2.98 m | |
| Kitchen | 4.38 m x 3.25 m | |
| Bathroom | 1.67 m x 1.64 m |
| Features | |||||
|---|---|---|---|---|---|
| Attached Garage | Water softener | Central air conditioning | |||























































