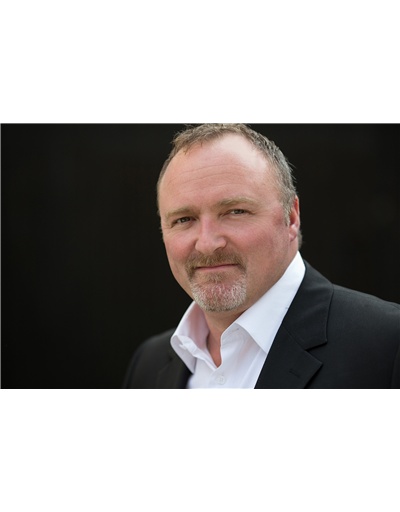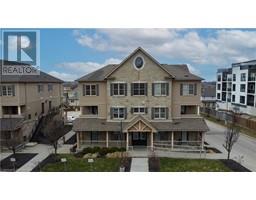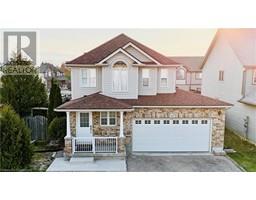900 NATHALIE Court Unit# Lot 15 336 - Trussler, Kitchener, Ontario, CA
Address: 900 NATHALIE Court Unit# Lot 15, Kitchener, Ontario
Summary Report Property
- MKT ID40712454
- Building TypeHouse
- Property TypeSingle Family
- StatusBuy
- Added6 weeks ago
- Bedrooms4
- Bathrooms4
- Area2923 sq. ft.
- DirectionNo Data
- Added On08 Apr 2025
Property Overview
The Rubycrest by Activa. This great design offers 2,923sf of quality. Main floor begins with a large foyer, and conveniently located powder room by the main floor office. Follow the main hall and enter into the open concept great room, dinette and a large kitchen. Custom kitchen cabinets with granite counters and large kitchen island. Main floor Laundry / mudroom complete this level. The second floor offers 4 bedrooms and a upper Family room with a covered terrace. Primary suite includes 2 walk-in closets, a large master Luxury Ensuite with a walk in 5 x 3 shower includes glass enclosure, his and her's sinks and a stand alone soaker tub. Bedroom 2 comes with a private ensuite and walk in closet. Another full bath shared by Bedroom 3 & 4. Minutes to Hwy 401, express way, shopping, schools, golfing, walking distance to park. Please visit Model Home at 62 Nathalie Street for more details. (id:51532)
Tags
| Property Summary |
|---|
| Building |
|---|
| Land |
|---|
| Level | Rooms | Dimensions |
|---|---|---|
| Second level | 3pc Bathroom | Measurements not available |
| Bedroom | 14'6'' x 11'6'' | |
| 4pc Bathroom | Measurements not available | |
| Bedroom | 11'0'' x 11'0'' | |
| Bedroom | 13'1'' x 10'6'' | |
| Family room | 14'9'' x 10'6'' | |
| Bonus Room | 7'5'' x 7'0'' | |
| 5pc Bathroom | Measurements not available | |
| Primary Bedroom | 15'11'' x 12'6'' | |
| Main level | Laundry room | Measurements not available |
| Kitchen | 14'0'' x 10'8'' | |
| Dining room | 14'0'' x 11'6'' | |
| Great room | 21'10'' x 14'9'' | |
| 2pc Bathroom | Measurements not available | |
| Office | 12'6'' x 10'8'' |
| Features | |||||
|---|---|---|---|---|---|
| Conservation/green belt | Paved driveway | Attached Garage | |||
| Central air conditioning | |||||































































