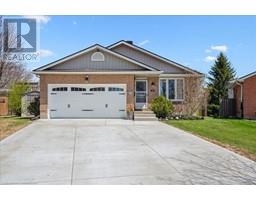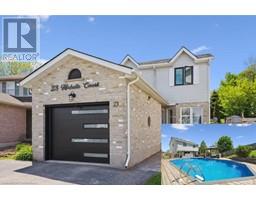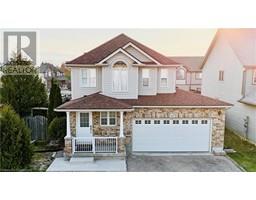1460 HIGHLAND Road W Unit# 9E 337 - Forest Heights, Kitchener, Ontario, CA
Address: 1460 HIGHLAND Road W Unit# 9E, Kitchener, Ontario
Summary Report Property
- MKT ID40716569
- Building TypeApartment
- Property TypeSingle Family
- StatusBuy
- Added6 weeks ago
- Bedrooms1
- Bathrooms1
- Area650 sq. ft.
- DirectionNo Data
- Added On17 Apr 2025
Property Overview
One-of-a-Kind Ground Floor Unit– Perfect for First-Time Buyers & Investors! Welcome to a rare gem in the heart of Kitchener! This bright, spacious, and ultra-clean bachelor pad is unlike anything on the market right now. Featuring ground-floor convenience, private parking, and a huge balcony, this home is the perfect blend of comfort and style. Located in a prime area, you're just minutes fromeverything you need—shops, transit, parks, and more. Whether you're a first-time homebuyer looking for an affordable entry into the market or an investor seeking a high-demand rental, this is an opportunity too good to pass up! And the best part? It’s a perfectly sized townhouse with a low condo fee—offering incredible value in today’s market. Don’t wait—this one won’t last long! Book your showing today! (id:51532)
Tags
| Property Summary |
|---|
| Building |
|---|
| Land |
|---|
| Level | Rooms | Dimensions |
|---|---|---|
| Main level | Foyer | Measurements not available |
| 3pc Bathroom | 11'4'' x 6'7'' | |
| Primary Bedroom | 12'9'' x 10'6'' | |
| Kitchen | 13'4'' x 8'9'' | |
| Living room | 15'5'' x 11'6'' |
| Features | |||||
|---|---|---|---|---|---|
| Southern exposure | Corner Site | Balcony | |||
| Paved driveway | Dishwasher | Dryer | |||
| Microwave | Refrigerator | Stove | |||
| Central air conditioning | |||||







































