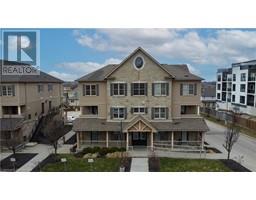25 LYNNVALLEY Crescent 338 - Beechwood Forest/Highland W., Kitchener, Ontario, CA
Address: 25 LYNNVALLEY Crescent, Kitchener, Ontario
Summary Report Property
- MKT ID40706738
- Building TypeHouse
- Property TypeSingle Family
- StatusBuy
- Added3 weeks ago
- Bedrooms5
- Bathrooms5
- Area2855 sq. ft.
- DirectionNo Data
- Added On09 Apr 2025
Property Overview
Beautifully maintained 4-bedroom, 4-bath home nestled in the sought-after Monarch Woods. The moment you step inside, you’ll appreciate the spacious, functional layout & pride of ownership that shines throughout. The main floor offers well-appointed formal living & dining rooms while the inviting family room features a brand-new gas fireplace installed in October 2024. The kitchen is bright & practical with easy access to the backyard for seamless indoor-outdoor living. Downstairs the professionally finished basement provides additional living space to meet your families growing needs. It includes a 5th bedroom, a full 3-pce bathroom, a den, a large recreation room, perfect for hosting guests, setting up a home office, or simply spreading out and enjoying the extra space. Upstairs, you’ll find 4 generously sized bedrooms, including a massive primary suite that spans the entire width of the back of the home. This private retreat has ample room for a reading or sitting area. A walk-in closet separates the sleeping space from the 5-pce ensuite bathroom, creating a peaceful & functional layout. Enjoy views of Lynnvalley Park from the quiet sitting area. Recent upgrades add to the home’s comfort and value, including a new furnace and air conditioning system installed in 2023, updated windows and a newer roof completed in 2018. These features ensure year-round efficiency and peace of mind for years to come. Step outside to discover a beautifully landscaped, south-facing backyard. The fully fenced yard and extended patio create the perfect retreat. The exposed aggregate driveway & wide front steps enhance the curb appeal & offer parking for 2 vehicles in addition to the double-car garage. Across the street, you’ll find Lynnvalley Park, with additional nearby green spaces all offering beautiful walking trails & opportunities for outdoor activity. Families will love the walking distance to Sandhills Public School & St. Dominic Savio Catholic Elementary School. (id:51532)
Tags
| Property Summary |
|---|
| Building |
|---|
| Land |
|---|
| Level | Rooms | Dimensions |
|---|---|---|
| Second level | Full bathroom | Measurements not available |
| 4pc Bathroom | Measurements not available | |
| 4pc Bathroom | Measurements not available | |
| Bedroom | 11'7'' x 10'10'' | |
| Bedroom | 11'9'' x 10'0'' | |
| Bedroom | 11'8'' x 10'1'' | |
| Primary Bedroom | 24'2'' x 16'11'' | |
| Basement | Bonus Room | 12'4'' x 17'5'' |
| Utility room | 11'4'' x 14'6'' | |
| Storage | 2'11'' x 10'7'' | |
| Office | 10'6'' x 21'5'' | |
| Recreation room | 23'3'' x 13'10'' | |
| Bedroom | 10'9'' x 13'9'' | |
| 3pc Bathroom | Measurements not available | |
| Main level | Laundry room | 11'2'' x 9'7'' |
| 2pc Bathroom | Measurements not available | |
| Family room | 11'2'' x 21'11'' | |
| Kitchen | 11'2'' x 14'6'' | |
| Dining room | 11'8'' x 13'3'' | |
| Living room | 11'2'' x 19'0'' |
| Features | |||||
|---|---|---|---|---|---|
| Automatic Garage Door Opener | Attached Garage | Central Vacuum | |||
| Dishwasher | Dryer | Water softener | |||
| Washer | Hood Fan | Window Coverings | |||
| Garage door opener | Central air conditioning | ||||





































































