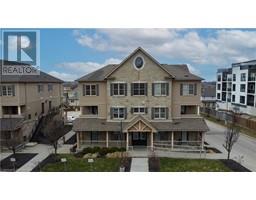294 HUCK Crescent 338 - Beechwood Forest/Highland W., Kitchener, Ontario, CA
Address: 294 HUCK Crescent, Kitchener, Ontario
Summary Report Property
- MKT ID40717763
- Building TypeHouse
- Property TypeSingle Family
- StatusBuy
- Added3 weeks ago
- Bedrooms5
- Bathrooms4
- Area1693 sq. ft.
- DirectionNo Data
- Added On19 Apr 2025
Property Overview
Welcome to this stunning 3+2 bedroom, 4-bathroom detached home in one of Kitchener's most sought-after, family-friendly neighborhood's! From the moment you step inside, you'll be captivated by the bright, open-concept living spaces designed for comfort and style. The spacious kitchen features modern finishes and plenty of counter space perfect for family meals or entertaining guests! Upstairs, you'll find three generous bedrooms, including a primary suite with a private ensuite, offering a perfect retreat at the end of the day. Need extra space? The fully finished basement boasts two additional bedrooms, a full bath, and a cozy living area ideal for guests, in-laws, or a home office! Step outside to a beautiful backyard, perfect for summer BBQs and family gatherings. Plus, you're just minutes from parks, top-rated schools, shopping, restaurants, and major highways making commuting a breeze! (X12086595) (id:51532)
Tags
| Property Summary |
|---|
| Building |
|---|
| Land |
|---|
| Level | Rooms | Dimensions |
|---|---|---|
| Second level | Bedroom | 13'5'' x 11'2'' |
| Bedroom | 11'11'' x 11'4'' | |
| Full bathroom | 11'10'' x 6'9'' | |
| Primary Bedroom | 21'11'' x 12'3'' | |
| Basement | Laundry room | 5'6'' x 7'4'' |
| 2pc Bathroom | 4'0'' x 5'6'' | |
| Bedroom | 9'6'' x 10'6'' | |
| Bedroom | 9'6'' x 10'10'' | |
| Recreation room | 15'9'' x 21'7'' | |
| Main level | Living room | 12'2'' x 22'6'' |
| 2pc Bathroom | 5'3'' x 4'6'' | |
| 4pc Bathroom | 5'3'' x 4'6'' | |
| Dining room | 10'4'' x 11'1'' | |
| Kitchen | 15'4'' x 11'5'' |
| Features | |||||
|---|---|---|---|---|---|
| Attached Garage | Dishwasher | Dryer | |||
| Refrigerator | Stove | Washer | |||
| Microwave Built-in | Window Coverings | Central air conditioning | |||
































































