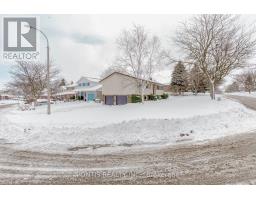156 MARKWOOD Drive 323 - Victoria Hills, Kitchener, Ontario, CA
Address: 156 MARKWOOD Drive, Kitchener, Ontario
Summary Report Property
- MKT ID40714150
- Building TypeHouse
- Property TypeSingle Family
- StatusBuy
- Added5 days ago
- Bedrooms4
- Bathrooms2
- Area1386 sq. ft.
- DirectionNo Data
- Added On11 Apr 2025
Property Overview
Have you been looking for a 4 bedroom home at a great price in a desired location? Look no further! Nestled in the sought after community of Victoria Hills, 156 Markwood Drive offers ample opportunity for first time home buyers, growing families and smart investors. From your first steps into the home, you will notice the care taken by the previous owner of over 25 years. On the bright main level you will find the spacious living room, formal dining room, an eat-in kitchen and a large powder room. Upstairs, 4 bedrooms and the main 4 piece bathroom offer more living space than most need. If that isn't enough, the spacious basement can be used as extra storage or be transformed into another generous living space. This is a property you will not want to miss out on! (id:51532)
Tags
| Property Summary |
|---|
| Building |
|---|
| Land |
|---|
| Level | Rooms | Dimensions |
|---|---|---|
| Second level | 4pc Bathroom | Measurements not available |
| Primary Bedroom | 13'6'' x 9'9'' | |
| Bedroom | 12'0'' x 9'8'' | |
| Bedroom | 8'11'' x 8'7'' | |
| Bedroom | 9'3'' x 8'10'' | |
| Basement | Recreation room | 33'0'' x 18'1'' |
| Main level | 2pc Bathroom | Measurements not available |
| Living room | 14'9'' x 11'7'' | |
| Dining room | 9'6'' x 9'3'' | |
| Kitchen | 14'0'' x 8'6'' |
| Features | |||||
|---|---|---|---|---|---|
| Conservation/green belt | Country residential | Dishwasher | |||
| Dryer | Refrigerator | Stove | |||
| Water softener | Central air conditioning | ||||















































