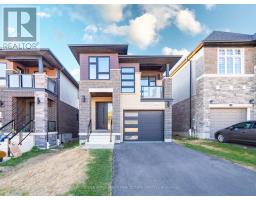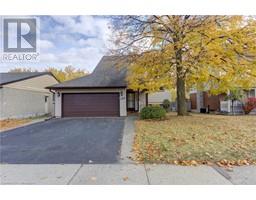6 FRAN ELLEN Crescent 337 - Forest Heights, Kitchener, Ontario, CA
Address: 6 FRAN ELLEN Crescent, Kitchener, Ontario
Summary Report Property
- MKT ID40681177
- Building TypeHouse
- Property TypeSingle Family
- StatusBuy
- Added6 days ago
- Bedrooms4
- Bathrooms4
- Area2074 sq. ft.
- DirectionNo Data
- Added On31 Dec 2024
Property Overview
Forest Heights! Welcome to this family home featuring 4 upper level bedrooms, 3.5 bathrooms, 1.5 car garage, formal Living & Dining rooms plus main floor sunken Family room with gas fireplace & main floor laundry. Numerous quality updates have been completed such as newer siding, fascia, eaves with gutter guards, covered deck, shingles, kitchen, primary ensuite & more. Plenty of play area for children & pets in the wide fenced yard. Parents will really enjoy the covered rear deck for use any time of year whether entertaining or family downtime. Kids...check out the tree house in the yard! Thoughtful updates with a carpet free main floor including all bedrooms. Spacious primary bedroom which can hold multiple furniture pieces and a king size bed easily. The walk through closet features custom shelving & pull out drawers. Bright, modernized 3 pc walk-in shower with designer wall panels. The other 3 bedrooms are ready for children or use as office space depending on your lifestyle needs. The new 2024 Kitchen is fabulous blending two tone white & blue cabinets with granite counters, island with breakfast bar, tile backsplash, numerous pot lights and Kraus deep stainless dual farm sink. A favourite spot to gather will be the Family room off the Kitchen. The basement is partially finished waiting for your final choices for a Recroom with plenty of additional storage and workshop space available plus a convenient 3 pc bathroom for this level. Great neighborhood with multiple schools, walking trails, shopping amenities and access to Highway 7/8 & beyond. Minutes to The Boardwalk, Highland Hills Plaza and Sunrise Centre. Come explore Forest Heights for your family. (id:51532)
Tags
| Property Summary |
|---|
| Building |
|---|
| Land |
|---|
| Level | Rooms | Dimensions |
|---|---|---|
| Second level | 4pc Bathroom | Measurements not available |
| Bedroom | 14'0'' x 11'11'' | |
| Bedroom | 11'11'' x 11'9'' | |
| Bedroom | 11'8'' x 9'5'' | |
| Full bathroom | Measurements not available | |
| Primary Bedroom | 19'6'' x 11'4'' | |
| Basement | 3pc Bathroom | Measurements not available |
| Storage | 28'7'' x 17'9'' | |
| Recreation room | 25'3'' x 17'9'' | |
| Main level | Laundry room | 7'5'' x 7'4'' |
| 2pc Bathroom | Measurements not available | |
| Family room | 14'11'' x 12'0'' | |
| Kitchen | 14'11'' x 9'4'' | |
| Breakfast | 9'4'' x 7'1'' | |
| Dining room | 11'1'' x 11'1'' | |
| Living room | 17'4'' x 11'0'' |
| Features | |||||
|---|---|---|---|---|---|
| Paved driveway | Attached Garage | Central Vacuum - Roughed In | |||
| Dishwasher | Dryer | Refrigerator | |||
| Stove | Water softener | Washer | |||
| Microwave Built-in | Window Coverings | Central air conditioning | |||





































































