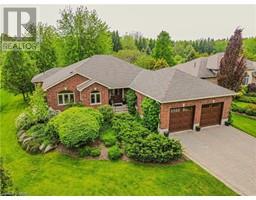6 CALLANDER Drive 4 - St. George's, Guelph, Ontario, CA
Address: 6 CALLANDER Drive, Guelph, Ontario
Summary Report Property
- MKT ID40609865
- Building TypeHouse
- Property TypeSingle Family
- StatusBuy
- Added18 weeks ago
- Bedrooms4
- Bathrooms2
- Area1724 sq. ft.
- DirectionNo Data
- Added On14 Jul 2024
Property Overview
Solid one owner brick home in the highly sought after St. George’s Park neighborhood. Ideal location and situated on a mature 61’x105’ lot with your own backyard access to Ottawa Crescent School and playgrounds. Wonderful 3+1 bedroom family home with separate entrance, spacious double wide driveway and single car garage. Main floor entry to large front living room with electric fireplace, leads to kitchen and dining with sliders to covered rear deck, overlooking a pretty fantastic backyard ! Two bedrooms on main floor share full 4 pc. bathroom. Spacious second floor master bedroom addition (‘2009) with 4pc. ensuite, jetted soaker tub and walk-in closet. Finished basement with large rec room, possible 4th bedroom or den space and loads of storage. For those considering a mortgage helper, this would be a great start ! Ideally located close to parks, schools, restaurants and an easy commute to the 401. Come have a look before this home finds its’ way into another family’s heart ! (id:51532)
Tags
| Property Summary |
|---|
| Building |
|---|
| Land |
|---|
| Level | Rooms | Dimensions |
|---|---|---|
| Second level | Full bathroom | Measurements not available |
| Primary Bedroom | 16'6'' x 11'8'' | |
| Basement | Bedroom | 8'9'' x 8'6'' |
| Recreation room | 24'0'' x 12'11'' | |
| Main level | Bedroom | 11'7'' x 8'11'' |
| Bedroom | 11'9'' x 10'7'' | |
| 4pc Bathroom | Measurements not available | |
| Kitchen/Dining room | 18'9'' x 12'6'' | |
| Living room | 16'11'' x 12'6'' |
| Features | |||||
|---|---|---|---|---|---|
| Paved driveway | Automatic Garage Door Opener | Attached Garage | |||
| Central Vacuum | Dishwasher | Dryer | |||
| Refrigerator | Stove | Water softener | |||
| Washer | Hood Fan | Garage door opener | |||
| Central air conditioning | |||||







































































