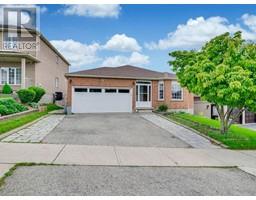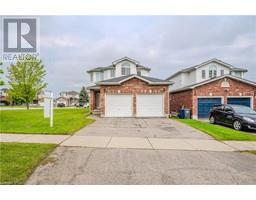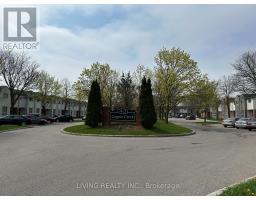7 KELLY Court 8 - Willow West/Sugarbush/West Acres, Guelph, Ontario, CA
Address: 7 KELLY Court, Guelph, Ontario
Summary Report Property
- MKT ID40604543
- Building TypeHouse
- Property TypeSingle Family
- StatusBuy
- Added1 weeks ago
- Bedrooms3
- Bathrooms4
- Area2285 sq. ft.
- DirectionNo Data
- Added On18 Jun 2024
Property Overview
Nestled on a quiet cul-de-sac, this spacious three bedroom, four bathroom home on 7 Kelly Court is full of natural light with granite counter tops in the kitchen accompanied by a coffee bar and wine fridge, a fully finished basement with gas fireplace, updated furnace and A/C in 2020, 10 x 10 garden shed surrounded by manicured perennial gardens in both the front and rear yards, a concrete patio with a gas bbq hook up and a heated two car garage with parking for four vehicles in the driveway. This home is perfect for entertaining or just for having an abundance of space to enjoy both inside and outside. Just minutes away from the Hanlon Expressway, it offers easy access to the 401. Conveniently located close to Costco, the West End Recreation Centre, Conestoga College and so many other great amenities. Don't miss your chance to call this home. (id:51532)
Tags
| Property Summary |
|---|
| Building |
|---|
| Land |
|---|
| Level | Rooms | Dimensions |
|---|---|---|
| Second level | 4pc Bathroom | Measurements not available |
| Bedroom | 13'2'' x 12'10'' | |
| Bedroom | 13'2'' x 13'7'' | |
| Full bathroom | 12'11'' x 4'11'' | |
| Primary Bedroom | 17'7'' x 13'5'' | |
| Basement | Utility room | 105'12'' x 3' |
| Cold room | 10'9'' x 4'11'' | |
| Recreation room | 22'11'' x 17'0'' | |
| 2pc Bathroom | Measurements not available | |
| Main level | 2pc Bathroom | Measurements not available |
| Dining room | 8'1'' x 10'2'' | |
| Foyer | 5'6'' x 5'3'' | |
| Kitchen | 10'9'' x 11'3'' | |
| Living room | 19'1'' x 14'3'' |
| Features | |||||
|---|---|---|---|---|---|
| Cul-de-sac | Paved driveway | Attached Garage | |||
| Dishwasher | Dryer | Refrigerator | |||
| Stove | Washer | Central air conditioning | |||


































































