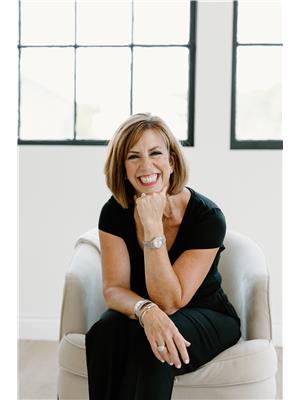75 SILVERCREEK PARKWAY N Unit# 403 7 - Onward Willow, Guelph, Ontario, CA
Address: 75 SILVERCREEK PARKWAY N Unit# 403, Guelph, Ontario
Summary Report Property
- MKT ID40632010
- Building TypeApartment
- Property TypeSingle Family
- StatusBuy
- Added14 weeks ago
- Bedrooms3
- Bathrooms2
- Area1140 sq. ft.
- DirectionNo Data
- Added On14 Aug 2024
Property Overview
Welcome to #403-75 Silvercreek Pkwy - a large and updated 3-bedroom, 2 bathroom suite on the top floor of this popular building on Guelph's west side. There is absolutely nothing for you to do here except unpack...for this condo was thoughtfully and professionally renovated from wall to wall and floor to ceiling in 2020 and is now a beautiful, modern home. The gorgeous kitchen was completely reimagined and professionally completed with custom cabinetry, quartz countertops and modern appliances. Another feature you'll love is the primary bedroom which is large enough for a king size bed and offers a large walk-in closet and new, 4-piece custom ensuite. The additional two bedrooms feature new flooring and custom closet organizers behind floor to ceiling sliding mirror doors and the new main 4pc bathroom tops it all off. The improvement list goes on and includes new interior doors, baseboards, baseboard heaters, new A/C wall unit, updated electrical and plumbing and a lovely flat ceiling (no more popcorn ceilings!). This is the largest floor plan in the building, is an interior corner unit and the spacious balcony offers privacy and tranquility from the large shady trees on the property. The building itself has newer windows, roof and balcony updates and is in a quiet, well managed complex. Hot and cold soft water are included in the fees so you only need to pay electricity and internet. This is your chance to get a large and completely renovated 3 bedroom condo which offers incredible value in today's market. A second parking spot is not guaranteed but could be available. Come see it, love it, buy it and be settled in this fall! (id:51532)
Tags
| Property Summary |
|---|
| Building |
|---|
| Land |
|---|
| Level | Rooms | Dimensions |
|---|---|---|
| Main level | Bedroom | 12'10'' x 9'0'' |
| Bedroom | 12'10'' x 8'11'' | |
| Full bathroom | Measurements not available | |
| Primary Bedroom | 15'7'' x 16'3'' | |
| 4pc Bathroom | Measurements not available | |
| Living room | 13'9'' x 10'11'' | |
| Dining room | 9'0'' x 10'0'' | |
| Kitchen | 15'3'' x 12'0'' |
| Features | |||||
|---|---|---|---|---|---|
| Balcony | Laundry- Coin operated | Dishwasher | |||
| Refrigerator | Stove | Microwave Built-in | |||
| Wall unit | Party Room | ||||












































