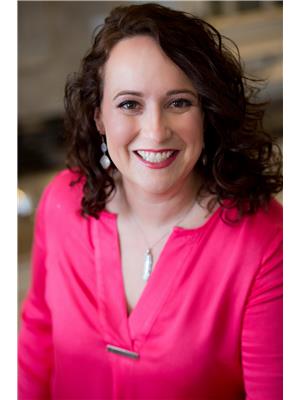8 CHRISTOPHER Court Unit# 608 15 - Kortright West, Guelph, Ontario, CA
Address: 8 CHRISTOPHER Court Unit# 608, Guelph, Ontario
Summary Report Property
- MKT ID40633186
- Building TypeApartment
- Property TypeSingle Family
- StatusBuy
- Added14 weeks ago
- Bedrooms2
- Bathrooms2
- Area1330 sq. ft.
- DirectionNo Data
- Added On14 Aug 2024
Property Overview
This could be the one! LARGE and BRIGHT 2 bed, 2 full bath, open-concept living room with peek-through kitchen and in-suite laundry. The main living area is more than 750 square feet alone, which allows for a generous family room with gas fireplace, dining room and kitchen, with room to spare for an office or your amazing collection of plants that will thrive in the abundance of light. Enjoy your king-sized primary bedroom with a 3pc ensuite, with an additional large bedroom and main 4pc bath. There is no shortage of closets, closet organizers and storage space in the unit, plus you'll have an exclusive storage locker in the building. Ideal setup for roommates looking to each have their own bathrooms, or a family that is looking for more space than newer built condos provide at an affordable price. Located on the 6th floor with great views and an east-facing corner balcony. One parking space is included and additional spaces are available to rent for $40/m. Your condo fees include your water and use of a sauna, games room, exercise equipment and party room. Ideally located close to Stone Road Mall, the University of Guelph, public transit and easy access to the highway. You will love the convenience of the location as well as how well the property is managed. Updates include: new windows (2022), updated balcony railings (2017), new fridge (2023), washer/dryer (2023), and durable vinyl laminate throughout (2018). (id:51532)
Tags
| Property Summary |
|---|
| Building |
|---|
| Land |
|---|
| Level | Rooms | Dimensions |
|---|---|---|
| Main level | Laundry room | Measurements not available |
| Foyer | 15'4'' x 4'0'' | |
| 4pc Bathroom | 7'7'' x 4'11'' | |
| Bedroom | 10'3'' x 14'1'' | |
| 3pc Bathroom | 9'1'' x 7'5'' | |
| Primary Bedroom | 10'11'' x 14'1'' | |
| Kitchen | 9'7'' x 8'3'' | |
| Dining room | 11'10'' x 9'3'' | |
| Living room | 23'0'' x 23'5'' |
| Features | |||||
|---|---|---|---|---|---|
| Cul-de-sac | Southern exposure | Balcony | |||
| Dishwasher | Dryer | Stove | |||
| Washer | Hood Fan | Window Coverings | |||
| Window air conditioner | Exercise Centre | Party Room | |||























































