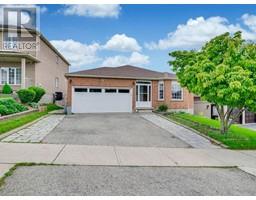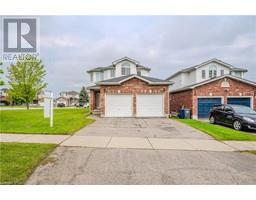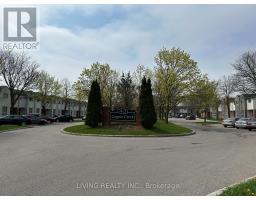93 WESTWOOD Road Unit# 206 8 - Willow West/Sugarbush/West Acres, Guelph, Ontario, CA
Address: 93 WESTWOOD Road Unit# 206, Guelph, Ontario
Summary Report Property
- MKT ID40598523
- Building TypeApartment
- Property TypeSingle Family
- StatusBuy
- Added1 weeks ago
- Bedrooms3
- Bathrooms2
- Area1726 sq. ft.
- DirectionNo Data
- Added On16 Jun 2024
Property Overview
Super spacious 1726 square ft. recently renovated condo with maintenance fee covering all utilities. Exceptionally large and bright living room overlooking garden, separate formal dining room perfect for entertaining. 3 generous bedrooms, principle w/ensuite & w/in closet. Updated floors, baseboards, new quartz counters in bathrooms, taps, lighting, tub and shower. Recently painted in modern colours. Quiet secure concrete building across from park with baseball diamond, tennis courts, wooded walking and biking trails, new splashpad coming soon. Outdoor pool on property offers resort-like amenities complete with covered patio tables and lounge chairs for soaking up the sun. Conveniently situated close to shopping plazas, rec centre, library, Costco, schools and public transit. Extras: Building has been revamped with new flooring throughout and modern foyer with fireplace. Water softener recently added, gym, party room, games room, hot tub, sauna, library and outdoor bbq with picnic tables. Underground parking + car wash. Additional parking spot available outdoors. (id:51532)
Tags
| Property Summary |
|---|
| Building |
|---|
| Land |
|---|
| Level | Rooms | Dimensions |
|---|---|---|
| Main level | 2pc Bathroom | Measurements not available |
| 4pc Bathroom | Measurements not available | |
| Laundry room | 5'7'' x 5'3'' | |
| Bedroom | 11'5'' x 11'2'' | |
| Bedroom | 16'9'' x 9'6'' | |
| Primary Bedroom | 15'1'' x 10'8'' | |
| Kitchen | 12'9'' x 7'1'' | |
| Dining room | 13'3'' x 11'2'' | |
| Living room | 20'9'' x 18'6'' |
| Features | |||||
|---|---|---|---|---|---|
| Conservation/green belt | Underground | Visitor Parking | |||
| Dryer | Refrigerator | Stove | |||
| Washer | Window Coverings | Garage door opener | |||
| Wall unit | Car Wash | Exercise Centre | |||
| Party Room | |||||


































































