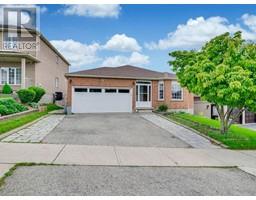97 FLAHERTY Drive 8 - Willow West/Sugarbush/West Acres, Guelph, Ontario, CA
Address: 97 FLAHERTY Drive, Guelph, Ontario
Summary Report Property
- MKT ID40620405
- Building TypeHouse
- Property TypeSingle Family
- StatusBuy
- Added1 weeks ago
- Bedrooms5
- Bathrooms3
- Area3094 sq. ft.
- DirectionNo Data
- Added On16 Jul 2024
Property Overview
This stunning 2-storey home is an entertainer's paradise, designed for modern family living. As you approach, the beautiful aggregate concrete driveway and walkways (2022) lead you to a welcoming front porch. Step inside to find elegant engineered hardwood floors and a meticulously renovated main floor (2020). The heart of this home is the custom Barzotti kitchen, a true chef's delight. It features a beautiful farmhouse sink, luxurious Cambria countertops, an impressive 11-foot kitchen island, and top-of-the-line Thermador appliances (fridge, gas range, wall oven, built-in microwave, range hood, and dishwasher—all new in 2020). Outside, the oversized deck (2021) offers a perfect blend of dining and lounging areas, complete with a Sunbrella canopy for shade. With no rear neighbors, this backyard oasis is ideal for hosting pool days and weekend cookouts with friends and family all summer long. Back inside, the refinished hardwood stairs lead to five generously sized bedrooms and two full bathrooms. The spacious primary bedroom features an ensuite bathroom for added luxury. The fully-finished basement is equipped with heated floors throughout, keeping those feet warm on those cold nights. With walk-up access to the Garage, the basement offers excellent in-law suite potential. Conveniently located near excellent schools, parks, shopping (Costco is just down the road, and public transit, this home has everything you need for modern family living. Don't miss out on this entertainer's dream home! (id:51532)
Tags
| Property Summary |
|---|
| Building |
|---|
| Land |
|---|
| Level | Rooms | Dimensions |
|---|---|---|
| Second level | 4pc Bathroom | 5' x 7'2'' |
| Full bathroom | 5' x 11'2'' | |
| Bedroom | 13'0'' x 9'3'' | |
| Bedroom | 10'9'' x 13'0'' | |
| Bedroom | 10'9'' x 14'6'' | |
| Bedroom | 12'4'' x 11'0'' | |
| Primary Bedroom | 13'7'' x 15'5'' | |
| Main level | 2pc Bathroom | 7'7'' x 3'0'' |
| Living room | 19'6'' x 14'6'' | |
| Dining room | 7'7'' x 14'9'' | |
| Eat in kitchen | 19'3'' x 14'9'' |
| Features | |||||
|---|---|---|---|---|---|
| Automatic Garage Door Opener | Attached Garage | Dishwasher | |||
| Dryer | Refrigerator | Stove | |||
| Water meter | Microwave Built-in | Gas stove(s) | |||
| Hood Fan | Window Coverings | Garage door opener | |||
| Central air conditioning | |||||


































































