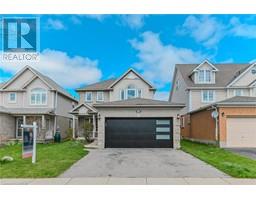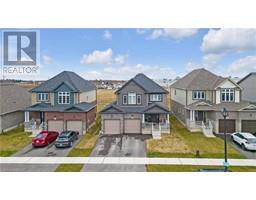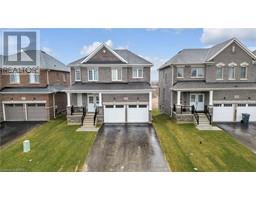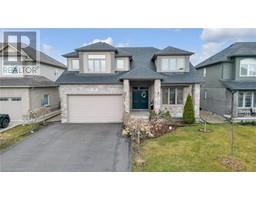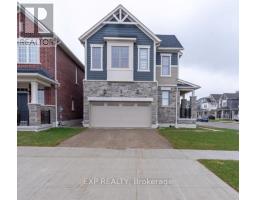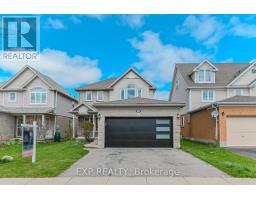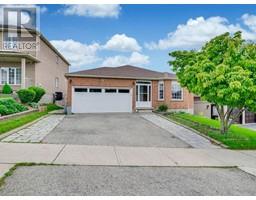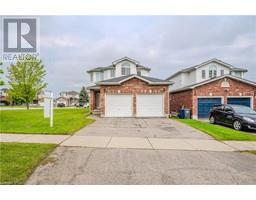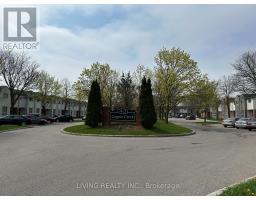2 - 714 WILLOW ROAD, Guelph, Ontario, CA
Address: 2 - 714 WILLOW ROAD, Guelph, Ontario
Summary Report Property
- MKT IDX8469064
- Building TypeRow / Townhouse
- Property TypeSingle Family
- StatusBuy
- Added2 days ago
- Bedrooms4
- Bathrooms4
- Area0 sq. ft.
- DirectionNo Data
- Added On30 Jun 2024
Property Overview
Welcome to this stunningly beautiful townhome in the heart of Guelph! This charming property boasts 3+1 spacious bedrooms and 4 modern washrooms, with total 2724 Sq.ft finished living area including 1788 Sq.ft above ground and 936 Sq.ft finished basement. Perfect for families of all sizes. Freshly painted throughout, this home offers a bright and inviting atmosphere. The private backyard with Deck is a beautiful oasis, ideal for relaxing or entertaining guests. With added Finished Basement with One Bedroom, Living, Full Washroom, Separate Laundry, there's a room for everyone. Conveniently located close to top-rated schools, Steps away from a vibrant community centre with Hockey Area, Pool, Library, Gym, Costco and Zehrs Plaza for all your shopping needs. Easy access to highways makes commuting a breeze. Don't miss the chance to make this fantastic townhome your own. Won't last long !! **** EXTRAS **** Dishwasher, Dryer, Garage Door Opener, Gas Stove, Microwave, Range Hood, Refrigerator, Washer, Window Coverings (id:51532)
Tags
| Property Summary |
|---|
| Building |
|---|
| Level | Rooms | Dimensions |
|---|---|---|
| Second level | Bedroom | 6.18 m x 5.76 m |
| Bedroom 2 | 4.08 m x 2.92 m | |
| Bedroom 3 | 4.26 m x 2.8 m | |
| Bathroom | Measurements not available | |
| Bathroom | Measurements not available | |
| Basement | Bedroom 4 | 3.26 m x 2.83 m |
| Bathroom | Measurements not available | |
| Recreational, Games room | 4.66 m x 3.35 m | |
| Main level | Living room | 5.85 m x 4.48 m |
| Dining room | 3.41 m x 2.83 m | |
| Kitchen | 3.41 m x 2.98 m | |
| Bathroom | Measurements not available |
| Features | |||||
|---|---|---|---|---|---|
| Attached Garage | Central air conditioning | Visitor Parking | |||











































