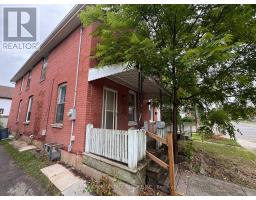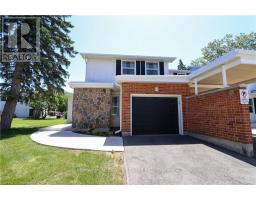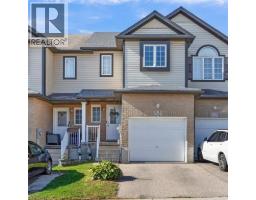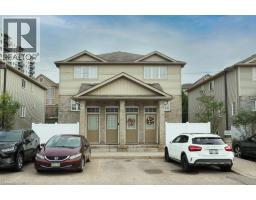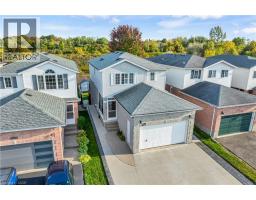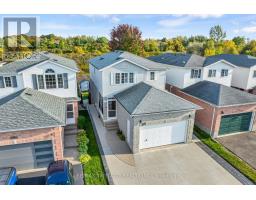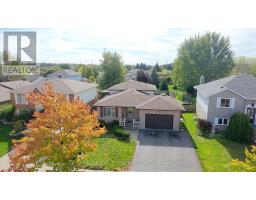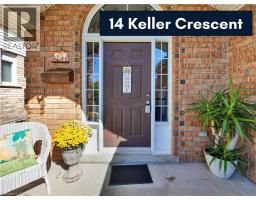5 - 648 DOON VILLAGE ROAD, Kitchener, Ontario, CA
Address: 5 - 648 DOON VILLAGE ROAD, Kitchener, Ontario
Summary Report Property
- MKT IDX12303057
- Building TypeRow / Townhouse
- Property TypeSingle Family
- StatusBuy
- Added1 weeks ago
- Bedrooms3
- Bathrooms3
- Area1000 sq. ft.
- DirectionNo Data
- Added On03 Oct 2025
Property Overview
Just Listed Vacant & Move-In Ready! Doon Village Terrace - Modern, bright, and waiting for you this 3-bedroom condo townhouse in the sought-after Doon/Pioneer Park area checks all the boxes for first-time buyers, downsizers, and savvy investors. This home offers a carpet-free main floor with large windows that fill the space with natural light. The open-concept layout flows from the welcoming family room into the dining area, with easy access to a backyard looking onto greenspace perfect for BBQs, pets, or quiet mornings with coffee. Upstairs, youll find three generously sized bedrooms, each with great closet space, and a spacious 4-piece bathroom. The finished basement adds even more versatility with a private garage entrance, laundry area, storage, and flexible space to make your own whether that's a home office, gym, or cozy movie room. Other highlights: *VACANT quick possession available *Parking for two vehicles (garage + driveway) *Close to Conestoga College, shopping, trails, schools, and HWY 401 - located in one of Kitchener's most connected communities, this home is ready to welcome its next chapter. All that's missing is You! (id:51532)
Tags
| Property Summary |
|---|
| Building |
|---|
| Land |
|---|
| Level | Rooms | Dimensions |
|---|---|---|
| Second level | Primary Bedroom | 4.57 m x 3.05 m |
| Bedroom | 4.57 m x 2.74 m | |
| Bedroom 2 | 3.96 m x 3.35 m | |
| Main level | Dining room | 3.66 m x 2.74 m |
| Living room | 5.18 m x 3.96 m | |
| Kitchen | 3.56 m x 3.12 m |
| Features | |||||
|---|---|---|---|---|---|
| Attached Garage | Garage | Water meter | |||
| Separate entrance | Central air conditioning | Visitor Parking | |||













