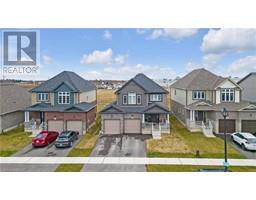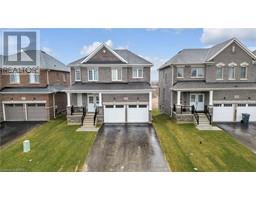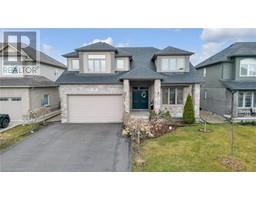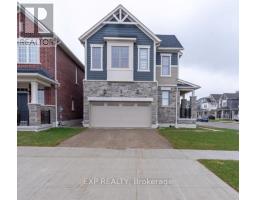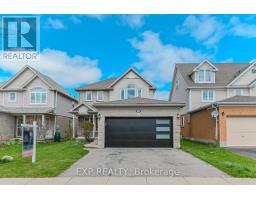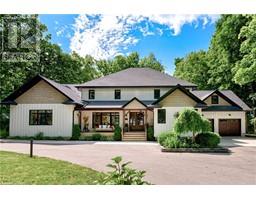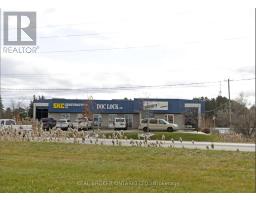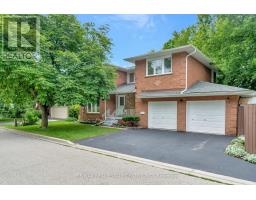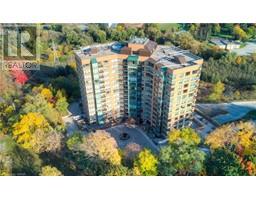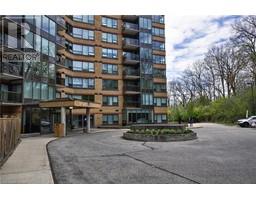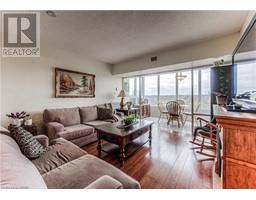420 NEWPORT Drive 51 - Langs Farm/Eagle Valley, Cambridge, Ontario, CA
Address: 420 NEWPORT Drive, Cambridge, Ontario
Summary Report Property
- MKT ID40577049
- Building TypeHouse
- Property TypeSingle Family
- StatusBuy
- Added2 weeks ago
- Bedrooms3
- Bathrooms4
- Area1818 sq. ft.
- DirectionNo Data
- Added On18 Jun 2024
Property Overview
Dive into this unique Eagle Valley residence, the Rosseau Model redesigned for an open-concept layout. Features family room overlooking the kitchen and dinette, plus an additional front living/dinning room for diverse options. Upstairs, enjoy three oversized bedrooms, including a master with a private en-suite and soaker tub. The highlight is the heated (32x16Ft) on-ground Pool in the backyard, on a premium lot that backs onto a prestigious school, added privacy. Freshly Painted (2024), New Windows on upper floor (2024), Finished Garage with a new door (2024), modern basement flooring (2024) and renovated bathrooms (2024) The home is also equipped with new potlights (2024), fixtures, and appliances, ensuring a move-in ready experience. Roof updated in 2016. New lining for the swimming pool is ordered and awaited installation. This beauty is a perfect blend of luxury and comfort on Newport Drive! Don't miss the chance to make this your dream home! (id:51532)
Tags
| Property Summary |
|---|
| Building |
|---|
| Land |
|---|
| Level | Rooms | Dimensions |
|---|---|---|
| Second level | 4pc Bathroom | Measurements not available |
| Bedroom | 14'0'' x 9'0'' | |
| Bedroom | 16'0'' x 10'0'' | |
| 4pc Bathroom | Measurements not available | |
| Primary Bedroom | 17'0'' x 13'0'' | |
| Basement | 3pc Bathroom | Measurements not available |
| Recreation room | 24' x 18' | |
| Main level | Family room | 18'0'' x 11'0'' |
| Breakfast | 9' x 13' | |
| Kitchen | 9'0'' x 13'0'' | |
| 2pc Bathroom | Measurements not available | |
| Dining room | 9'0'' x 13'0'' | |
| Living room | 9'0'' x 13'0'' |
| Features | |||||
|---|---|---|---|---|---|
| Attached Garage | Dishwasher | Dryer | |||
| Refrigerator | Stove | Washer | |||
| Garage door opener | Central air conditioning | ||||



















































