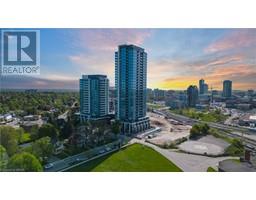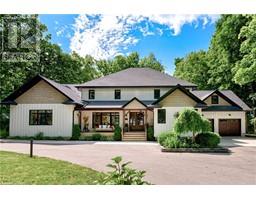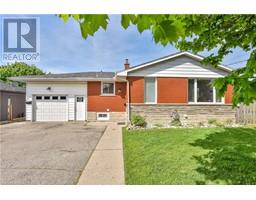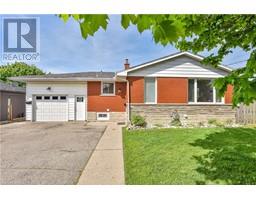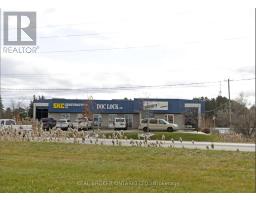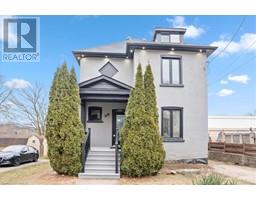521 PARKVIEW Crescent 54 - Preston Heights, Cambridge, Ontario, CA
Address: 521 PARKVIEW Crescent, Cambridge, Ontario
Summary Report Property
- MKT ID40603036
- Building TypeRow / Townhouse
- Property TypeSingle Family
- StatusBuy
- Added1 weeks ago
- Bedrooms3
- Bathrooms1
- Area1100 sq. ft.
- DirectionNo Data
- Added On16 Jun 2024
Property Overview
Welcome to this stunningly updated 3-bedroom, 1-bathroom townhome located in a sought-after neighborhood. This home boasts a brand-new kitchen with a new island featuring added dishwasher space, sleek countertops, contemporary cabinetry, high-end stainless steel appliances (2023),brand new washer and dryer (2023) and elegant pot lights. Every corner of the home has been thoughtfully upgraded with fresh paint, new flooring throughout the main and second levels, custom-made staircase and modern fixtures and finishes. The open-concept living and dining areas are perfect for entertaining, featuring large windows that fill the space with natural light. Each of the three generously sized bedrooms offers ample closet space and updated lighting. The stylish bathroom has been entirely upgraded with a new tub, sink, toilet, flooring, and paint. Enjoy your private outdoor area, ideal for gardening, barbecues, or relaxing. Additional upgrades include new interior doors throughout the house (excluding the front door), all-new vent covers, a new thermostat, and all new light fixtures on the main and second levels. Conveniently situated near schools, parks, shopping centers, and public transportation, this townhome is an exceptional property you won’t want to miss. Schedule a viewing today! (id:51532)
Tags
| Property Summary |
|---|
| Building |
|---|
| Land |
|---|
| Level | Rooms | Dimensions |
|---|---|---|
| Second level | 4pc Bathroom | 5'0'' x 8'4'' |
| Bedroom | 8'3'' x 10'3'' | |
| Bedroom | 9'8'' x 13'8'' | |
| Primary Bedroom | 12'2'' x 13'11'' | |
| Main level | Dining room | 9'2'' x 11'1'' |
| Kitchen | 8'0'' x 11'1'' | |
| Living room | 17'5'' x 14'4'' |
| Features | |||||
|---|---|---|---|---|---|
| Dishwasher | Dryer | Refrigerator | |||
| Stove | Washer | Central air conditioning | |||






































