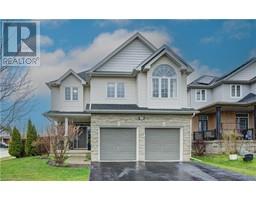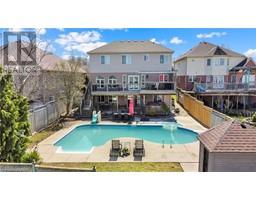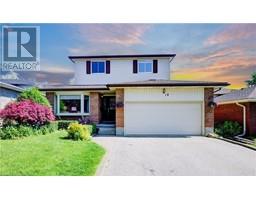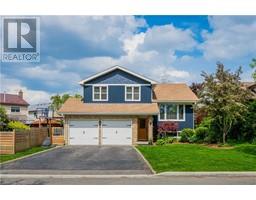15 WELLINGTON Street S Unit# 1903 212 - Downtown Kitchener/East Ward, Kitchener, Ontario, CA
Address: 15 WELLINGTON Street S Unit# 1903, Kitchener, Ontario
Summary Report Property
- MKT ID40595365
- Building TypeApartment
- Property TypeSingle Family
- StatusBuy
- Added1 weeks ago
- Bedrooms2
- Bathrooms1
- Area650 sq. ft.
- DirectionNo Data
- Added On18 Jun 2024
Property Overview
Discover an exclusive, pristine luxury condo in the highly coveted Station Park Condos of Kitchener. This elegant residence offers an urban sanctuary, featuring 1 bedroom and 1 bathroom, blending modern design with everyday practicality. Enter a space where style seamlessly meets comfort. The open-concept living area invites you in, bathed in natural light from floor-to-ceiling windows that provide breathtaking city views. The gourmet kitchen is a culinary haven, equipped with cutting-edge appliances, sleek countertops, and ample storage, making every meal a delightful experience. Unwind in the serene bedroom, thoughtfully designed with high-quality finishes, durable solid surface flooring, and generous closet space to meet your storage needs. The luxurious bathroom exudes sophistication with its premium fixtures and a tranquil ambiance, offering the perfect retreat after a long day. Station Park offers an array of unparalleled amenities within the development. Outdoor features include a dedicated dog park, The Circuit—an innovative outdoor fitness area—and expansive open spaces for relaxation, blending outdoor living with urban convenience. Take advantage of this extraordinary opportunity to embrace an elevated urban lifestyle at Station Park Condos. Immerse yourself in an environment of luxury and sophistication, ideally located near entertainment, fine dining, and efficient transit options. (id:51532)
Tags
| Property Summary |
|---|
| Building |
|---|
| Land |
|---|
| Level | Rooms | Dimensions |
|---|---|---|
| Main level | Other | 8'8'' x 4'0'' |
| Primary Bedroom | 10'0'' x 9'10'' | |
| Living room | 10'3'' x 10'1'' | |
| Kitchen/Dining room | 10'3'' x 10'7'' | |
| 3pc Bathroom | 7'11'' x 5'4'' | |
| Den | 7'0'' x 8'0'' | |
| Foyer | 6'0'' x 5'0'' |
| Features | |||||
|---|---|---|---|---|---|
| Balcony | Automatic Garage Door Opener | Underground | |||
| Covered | Dishwasher | Dryer | |||
| Refrigerator | Sauna | Stove | |||
| Washer | Microwave Built-in | Hood Fan | |||
| Window Coverings | Central air conditioning | Exercise Centre | |||
| Party Room | |||||



































































