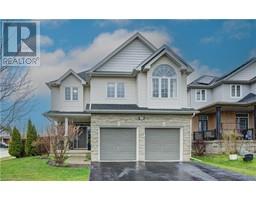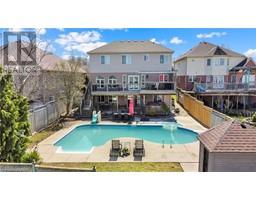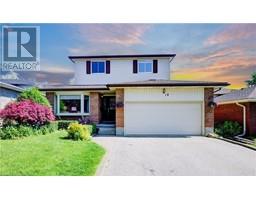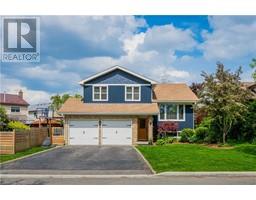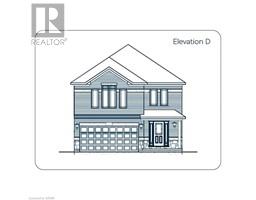292 LEMON GRASS Crescent 338 - Beechwood Forest/Highland W., Kitchener, Ontario, CA
Address: 292 LEMON GRASS Crescent, Kitchener, Ontario
Summary Report Property
- MKT ID40595173
- Building TypeHouse
- Property TypeSingle Family
- StatusBuy
- Added1 weeks ago
- Bedrooms5
- Bathrooms4
- Area3040 sq. ft.
- DirectionNo Data
- Added On18 Jun 2024
Property Overview
Situated in the family-friendly Westvale community, 292 Lemon Grass presents a meticulously maintained single-detached home, minutes away from The Boardwalk's amenities. This stunning property boasts a double driveway and a car and a half garage, complementing its attractive exterior. Flooded with natural light, the main floor offers a spacious dining room open to the family room, seamlessly blending comfort and functionality. The eat-in kitchen, features stainless steel appliances including a gas stove and fridge and leads to a spacious deck - perfect for outdoor enjoyment. The impressive 2-story staircase leads to four spacious bedrooms, including an enormous primary bedroom featuring a walk-in closet and a luxurious ensuite with a Jacuzzi tub and separate shower. The fully finished walkout basement extends the living space with a complete in-law setup, comprising a second kitchen and a full bathroom, opening onto a patio for outdoor relaxation. With its central location and mortgage-supporting in-law suite, this move-in-ready dream home offers over 3000 sq ft of finished living space, catering to growing families and offering sophistication and convenience. Don't miss this opportunity to make 292 Lemon Grass your new home.Centrally located, just minutes from The Boardwalk, Expressway, 2 Universities, Schools & Shopping this home benefits from easy access to shopping, dining, and entertainment options. Meticulously maintained – you will appreciate all this home has to offer. (id:51532)
Tags
| Property Summary |
|---|
| Building |
|---|
| Land |
|---|
| Level | Rooms | Dimensions |
|---|---|---|
| Second level | 4pc Bathroom | Measurements not available |
| Bedroom | 9'5'' x 10'9'' | |
| Bedroom | 11'4'' x 12'2'' | |
| Bedroom | 11'3'' x 14'1'' | |
| Full bathroom | 11'0'' x 9'11'' | |
| Primary Bedroom | 14'9'' x 19'11'' | |
| Basement | Storage | 16'5'' x 15'10'' |
| Utility room | 3'5'' x 4'2'' | |
| 3pc Bathroom | 5'4'' x 5'10'' | |
| Bedroom | 10'7'' x 10'4'' | |
| Kitchen | 11'4'' x 10'4'' | |
| Recreation room | 20'11'' x 20'6'' | |
| Main level | 2pc Bathroom | 5'2'' x 6'10'' |
| Breakfast | 9'7'' x 9'11'' | |
| Kitchen | 9'5'' x 12'0'' | |
| Family room | 11'7'' x 17'6'' | |
| Dining room | 11'7'' x 16'11'' | |
| Foyer | 6'5'' x 12'0'' |
| Features | |||||
|---|---|---|---|---|---|
| Southern exposure | Sump Pump | Attached Garage | |||
| Dishwasher | Dryer | Stove | |||
| Washer | Hood Fan | Central air conditioning | |||
























































