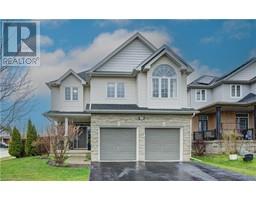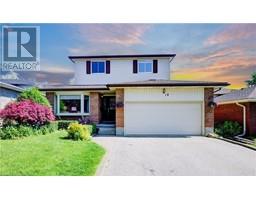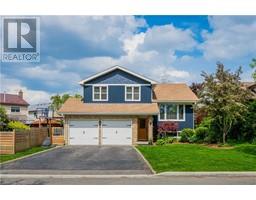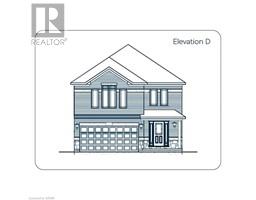60 FREDERICK Street Unit# 2703 212 - Downtown Kitchener/East Ward, Kitchener, Ontario, CA
Address: 60 FREDERICK Street Unit# 2703, Kitchener, Ontario
Summary Report Property
- MKT ID40608108
- Building TypeApartment
- Property TypeSingle Family
- StatusBuy
- Added1 weeks ago
- Bedrooms2
- Bathrooms1
- Area555 sq. ft.
- DirectionNo Data
- Added On19 Jun 2024
Property Overview
DTK Condo! One bedroom + den, with storage locker AND RARE UNIT WITH PARKING!!Breathtaking views from the 27th floor of this stunning downtown Kitchener condominium building. The open concept unit features stainless steel appliances, quartz countertops, in-suite laundry and floor to ceiling windows. . The building is equipped with smart technology including a central hub controlling the thermostat and door entry pad. Internet is included in the monthly maintenance fees. This unit is also FRESHLY PAINTED! Absolutely turn key, move-in ready! The DTK community is not just a home but an incredible lifestyle offering amazing building amenities including concierge service, a gym, yoga room, party room, private meeting room, and a rooftop terrace with BBQ’s, a mini dog park, and plenty of seating. Situated in the heart of Downtown Kitchener, conveniently located within walking distance to the Kitchener Farmers Market, as well as numerous restaurants, shops, and entertainment that Downtown Kitchener has to offer. Conveniently located with access to the ION LRT and GRT bus stops at your doorstep and minutes to Conestoga College, GO Station, University Of Waterloo, Wilfred Laurier University. Book your showing today! Low condo fees, Insuite Laundry, & a Storage Locker. Don't miss this opportunity! Shows AAA+ (id:51532)
Tags
| Property Summary |
|---|
| Building |
|---|
| Land |
|---|
| Level | Rooms | Dimensions |
|---|---|---|
| Main level | Foyer | 5'9'' x 8'8'' |
| Den | 6'6'' x 9'1'' | |
| 3pc Bathroom | 7'7'' x 8'2'' | |
| Primary Bedroom | 8'3'' x 12'10'' | |
| Living room | 10'9'' x 8'2'' | |
| Kitchen | 10'0'' x 10'9'' |
| Features | |||||
|---|---|---|---|---|---|
| Southern exposure | Balcony | Recreational | |||
| Underground | Visitor Parking | Dishwasher | |||
| Dryer | Refrigerator | Stove | |||
| Washer | Central air conditioning | Exercise Centre | |||
| Party Room | |||||



































































