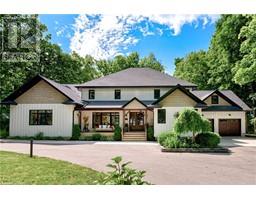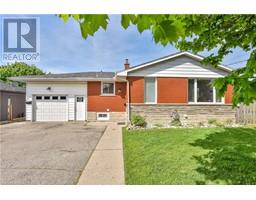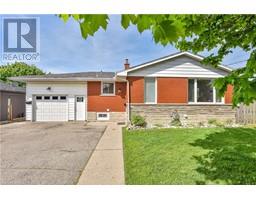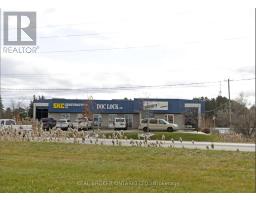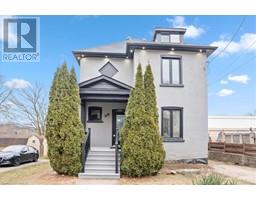331 PRESTON Parkway 54 - Preston Heights, Cambridge, Ontario, CA
Address: 331 PRESTON Parkway, Cambridge, Ontario
Summary Report Property
- MKT ID40600127
- Building TypeHouse
- Property TypeSingle Family
- StatusBuy
- Added1 weeks ago
- Bedrooms3
- Bathrooms2
- Area1067 sq. ft.
- DirectionNo Data
- Added On17 Jun 2024
Property Overview
Great starter home for 1st time buyer! This freehold detached house has 3 bedrooms, 1.5 bathrooms and is available today for $549,900. The well appointed living room has a huge bay window, a gas fireplace, and wood laminate flooring throughout which makes cleaning up a breeze! The kitchen was redone in 2011 with new cabinets & counter tops and also includes a dishwasher. Upstairs are 3 generous bedrooms and the full 4-piece family bath. The basement is partly finished with a completed 2-piece bathroom, while the rest of the space awaits your finishing touches. The back yard has a flagstone patio and is fully fenced so you can easily keep an eye on the kids and pets. The property backs onto an open park and greenspace, so fire up the BBQ, grab a drink and enjoy the tranquility. There is parking for 2 cars which includes 1 covered spot under the carport. Terrific location with easy access to HWY 401 & HWY 7/8, as well as the Sportsworld plaza, shopping, restaurants, schools and public transit. (id:51532)
Tags
| Property Summary |
|---|
| Building |
|---|
| Land |
|---|
| Level | Rooms | Dimensions |
|---|---|---|
| Second level | 4pc Bathroom | Measurements not available |
| Bedroom | 13'2'' x 9'9'' | |
| Bedroom | 10'1'' x 9'3'' | |
| Primary Bedroom | 13'8'' x 9'10'' | |
| Basement | Laundry room | Measurements not available |
| 2pc Bathroom | Measurements not available | |
| Main level | Dining room | 11'5'' x 9'3'' |
| Kitchen | 11'5'' x 8'8'' | |
| Living room | 17'11'' x 14'0'' |
| Features | |||||
|---|---|---|---|---|---|
| Backs on greenbelt | Paved driveway | Carport | |||
| Dishwasher | Dryer | Refrigerator | |||
| Stove | Water softener | Washer | |||
| None | |||||







































