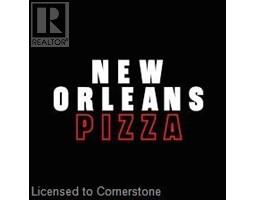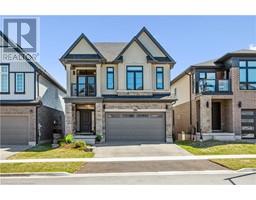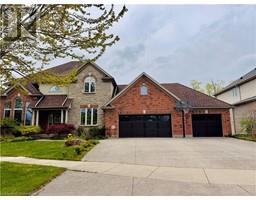308 LESTER Street Unit# 617 417 - Beechwood/University, Waterloo, Ontario, CA
Address: 308 LESTER Street Unit# 617, Waterloo, Ontario
Summary Report Property
- MKT ID40721687
- Building TypeApartment
- Property TypeSingle Family
- StatusBuy
- Added2 weeks ago
- Bedrooms1
- Bathrooms1
- Area459 sq. ft.
- DirectionNo Data
- Added On28 Apr 2025
Property Overview
Just a 5-minute walk to both Wilfrid Laurier University and the University of Waterloo, this 1-bedroom, 1-bathroom condo offers an excellent opportunity for students or investors. Featuring an open-concept layout, the unit includes a modern kitchen with granite countertops and all appliances. The convenient in-suite laundry with a stackable washer and dryer adds to the ease of living. Durable wood laminate flooring runs throughout the unit, making maintenance a breeze. Enjoy stunning western views from the spacious 6th-floor balcony – perfect for unwinding after a busy day. This well-managed building offers low condo fees and a range of amenities, including a rooftop terrace, fitness room, party room, and bike storage. With condo fees that include heat & high-speed internet, this is a truly low-maintenance option ideal for students, first-time buyers, or investors seeking steady rental income in a high-demand location. Located close to public transit, the ION Light Rail, bus routes, trendy cafes, restaurants, shopping, and entertainment. (id:51532)
Tags
| Property Summary |
|---|
| Building |
|---|
| Land |
|---|
| Level | Rooms | Dimensions |
|---|---|---|
| Main level | Laundry room | Measurements not available |
| 4pc Bathroom | Measurements not available | |
| Kitchen | 11'6'' x 5'4'' | |
| Bedroom | 10'3'' x 7'11'' | |
| Dinette | 10'3'' x 5'4'' | |
| Living room | 11'11'' x 8'4'' |
| Features | |||||
|---|---|---|---|---|---|
| Balcony | Visitor Parking | Dishwasher | |||
| Dryer | Refrigerator | Stove | |||
| Washer | Microwave Built-in | Central air conditioning | |||
| Exercise Centre | Party Room | ||||










































