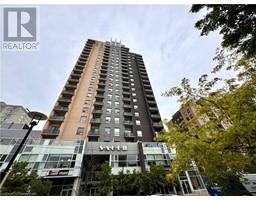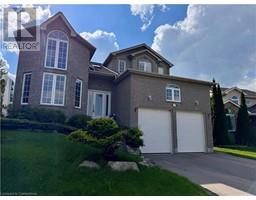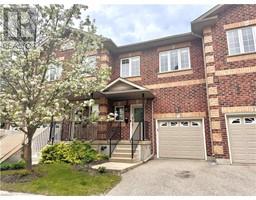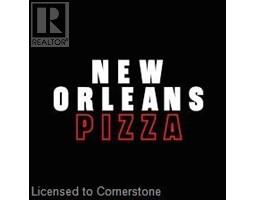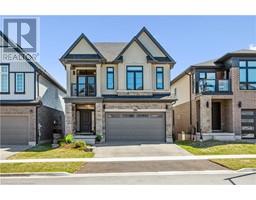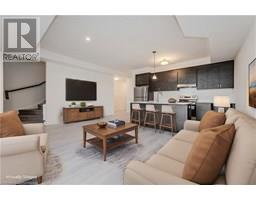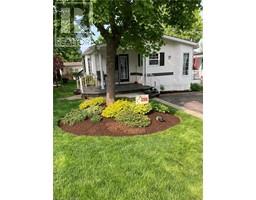827 BIRCHMOUNT Drive 441 - Erbsville/Laurelwood, Waterloo, Ontario, CA
Address: 827 BIRCHMOUNT Drive, Waterloo, Ontario
Summary Report Property
- MKT ID40697154
- Building TypeHouse
- Property TypeSingle Family
- StatusBuy
- Added14 weeks ago
- Bedrooms6
- Bathrooms4
- Area4420 sq. ft.
- DirectionNo Data
- Added On19 Feb 2025
Property Overview
Executive Home on Double Lot Backing Onto Green-Space. A rare opportunity in the sought-after Laurelwood Conservation Area—this executive home sits on a spacious double lot, backing onto serene green-space. Designed for both luxury and functionality, it features a triple-car garage and a professionally finished walkout basement. Main Floor Elegance The chef’s kitchen is perfect for entertaining, boasting a large island, walk-in pantry, elegant maple cabinetry, and granite countertops. It seamlessly connects to the dinette and family room, creating an inviting open-concept space. A versatile main-floor office can also serve as an additional bedroom. Upper-Level Comfort Upstairs, you’ll find four spacious bedrooms and two full bathrooms, including a luxurious master suite with a spa-like ensuite and breathtaking greenbelt views. Expansive Walkout Basement The fully finished lower level includes a large recreation room, exercise area, and additional office. Cozy up by the gas fireplace, enjoy the heated floors, or step out onto the two-tier deck leading to a beautifully landscaped patio with stepping stones, a firepit, and a tranquil water fountain. The filled-in pool also offers potential for restoration. Prime Location & Recent Updates Located in a top-ranked school district and just minutes from universities, shopping, and essential amenities, this home combines prestige and convenience. Recent Upgrades: 2022: New HVAC system 2023: New water tank 2023: New engineered hardwood flooring (main & second floors), new vinyl flooring (basement) 2023: New 3-piece basement bathroom 2023: New heat pump for basement heated floors This exceptional home is a must-see—don’t miss your chance to own a rare gem in one of the most desirable neighborhoods! (id:51532)
Tags
| Property Summary |
|---|
| Building |
|---|
| Land |
|---|
| Level | Rooms | Dimensions |
|---|---|---|
| Second level | Bedroom | 13'4'' x 13'0'' |
| Full bathroom | Measurements not available | |
| Bedroom | 11'8'' x 12'8'' | |
| Primary Bedroom | 13'6'' x 17'9'' | |
| Bedroom | 11'11'' x 12'8'' | |
| 4pc Bathroom | Measurements not available | |
| Basement | Bedroom | 11'9'' x 13'5'' |
| 3pc Bathroom | Measurements not available | |
| Laundry room | Measurements not available | |
| Main level | Living room/Dining room | 20'2'' x 12'1'' |
| Family room | 14'4'' x 11'0'' | |
| Kitchen | 14'10'' x 14'0'' | |
| Bedroom | 10'1'' x 11'3'' | |
| 2pc Bathroom | Measurements not available |
| Features | |||||
|---|---|---|---|---|---|
| Ravine | Backs on greenbelt | Conservation/green belt | |||
| Automatic Garage Door Opener | Attached Garage | Dishwasher | |||
| Refrigerator | Stove | Water softener | |||
| Hood Fan | Window Coverings | Garage door opener | |||
| Central air conditioning | |||||



















































