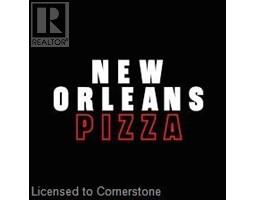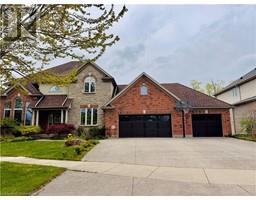304 CHOKECHERRY Crescent 443 - Columbia Forest/Clair Hills, Waterloo, Ontario, CA
Address: 304 CHOKECHERRY Crescent, Waterloo, Ontario
Summary Report Property
- MKT ID40720958
- Building TypeHouse
- Property TypeSingle Family
- StatusBuy
- Added3 weeks ago
- Bedrooms3
- Bathrooms3
- Area2407 sq. ft.
- DirectionNo Data
- Added On25 Apr 2025
Property Overview
Welcome to 304 Chokecherry Crescent, a newly constructed, exquisitely upgraded home in the highly sought-after Clair Hills community. Designed with comfort, functionality, and elegance in mind, this 3-bedroom, 3-bathroom family home features over $180,000 in high-end upgrades and a premium location just steps from top-rated schools, shopping, and scenic walking trails. The exterior boasts a sophisticated stone and stucco façade and a double fully insulated garage. Inside, enjoy the spacious feel of 9-ft ceilings on both the main and second floors, complemented by an elegant engineered hardwood floor throughout the main living areas. The gourmet kitchen is a true centerpiece—featuring upgraded ceiling-height cabinetry, stainless steel appliances, a reverse osmosis system, and a large granite island and countertops. The granite continues up the wall as a seamless matching backsplash, creating a stunning and cohesive look. The bright and airy living room opens up to the backyard through an upgraded sliding door, leading to a beautifully oversized deck and a fully fenced backyard. Upstairs, the home features a versatile second-floor family room, ideal for relaxing or entertaining. The luxurious primary bedroom includes a walk-in closet, a 5-piece ensuite with premium finishes, and a private balcony. Two additional generously sized bedrooms share a beautifully designed 4-piece bath. This home also includes a walkout basement, offering future potential for added living space, a home gym, or in-law suite. Don't miss your chance to own this exceptional property in one of Waterloo’s most coveted neighborhoods. (id:51532)
Tags
| Property Summary |
|---|
| Building |
|---|
| Land |
|---|
| Level | Rooms | Dimensions |
|---|---|---|
| Second level | Family room | 13'4'' x 19'9'' |
| 4pc Bathroom | Measurements not available | |
| Bedroom | 11'6'' x 15'7'' | |
| Bedroom | 15'1'' x 11'2'' | |
| Full bathroom | Measurements not available | |
| Primary Bedroom | 13'2'' x 19'3'' | |
| Main level | Laundry room | 10'9'' x 7'6'' |
| 2pc Bathroom | Measurements not available | |
| Dining room | 12'7'' x 8'10'' | |
| Kitchen | 12'8'' x 12'9'' | |
| Living room | 14'10'' x 29'8'' | |
| Foyer | 7'2'' x 7'6'' |
| Features | |||||
|---|---|---|---|---|---|
| Automatic Garage Door Opener | Attached Garage | Dishwasher | |||
| Dryer | Refrigerator | Stove | |||
| Washer | Central air conditioning | ||||





























































