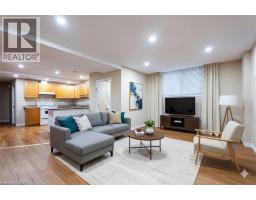113 COULING Crescent Unit# UPPER 11 - Grange Road, Guelph, Ontario, CA
Address: 113 COULING Crescent Unit# UPPER, Guelph, Ontario
4 Beds3 BathsNo Data sqftStatus: Rent Views : 524
Price
$3,300
Summary Report Property
- MKT ID40782173
- Building TypeHouse
- Property TypeSingle Family
- StatusRent
- Added3 days ago
- Bedrooms4
- Bathrooms3
- AreaNo Data sq. ft.
- DirectionNo Data
- Added On01 Nov 2025
Property Overview
Welcome to 113 Couling Crescent, located in a desirable area with plenty of nearby amenities, comes a beautiful 4 Bedrooms + den, 2.5 Bathrooms detached home. Home boasts of lots of natural light and features an open concept design. The beautiful kitchen has granite countertops and lots of storage space including its very own walk-in pantry. The home features pot lighting throughout the main floor. The backyard is fully fenced with a concrete deck area. Home has many more features perfect home for the family. Book your Showing Today! Possession Available from January 1, 2026. ***, 24 hours notice is a MUST for showings. Tenant pays Utilities and liability insurance.NO SMOKING, UPPER LEVELS ONLY (BASEMENT NOT INCLUDED )*** (id:51532)
Tags
| Property Summary |
|---|
Property Type
Single Family
Building Type
House
Storeys
2
Square Footage
2707 sqft
Subdivision Name
11 - Grange Road
Title
Freehold
Land Size
Unknown
Built in
2014
Parking Type
Attached Garage
| Building |
|---|
Bedrooms
Above Grade
4
Bathrooms
Total
4
Partial
1
Interior Features
Appliances Included
Dishwasher, Dryer, Refrigerator, Stove, Water softener, Washer, Microwave Built-in, Hood Fan, Garage door opener
Basement Type
Full (Unfinished)
Building Features
Features
Paved driveway
Foundation Type
Poured Concrete
Style
Detached
Architecture Style
2 Level
Square Footage
2707 sqft
Heating & Cooling
Cooling
Central air conditioning
Heating Type
Forced air
Utilities
Utility Sewer
Municipal sewage system
Water
Municipal water
Exterior Features
Exterior Finish
Concrete
Neighbourhood Features
Community Features
School Bus
Amenities Nearby
Park, Public Transit, Schools
Parking
Parking Type
Attached Garage
Total Parking Spaces
4
| Land |
|---|
Other Property Information
Zoning Description
Single Family
| Level | Rooms | Dimensions |
|---|---|---|
| Second level | Den | 9'9'' x 5'10'' |
| 3pc Bathroom | 12'1'' x 5'3'' | |
| Bedroom | 13'4'' x 13'6'' | |
| Bedroom | 13'10'' x 11'0'' | |
| Bedroom | 12'1'' x 12'8'' | |
| Primary Bedroom | 16'5'' x 14'0'' | |
| Full bathroom | 13'4'' x 5'10'' | |
| Main level | Kitchen | 11'7'' x 12'5'' |
| Dining room | 11'0'' x 13'5'' | |
| Great room | 17'9'' x 13'5'' | |
| 2pc Bathroom | 5'0'' x 5'2'' | |
| Living room | 12'6'' x 12'5'' |
| Features | |||||
|---|---|---|---|---|---|
| Paved driveway | Attached Garage | Dishwasher | |||
| Dryer | Refrigerator | Stove | |||
| Water softener | Washer | Microwave Built-in | |||
| Hood Fan | Garage door opener | Central air conditioning | |||
























