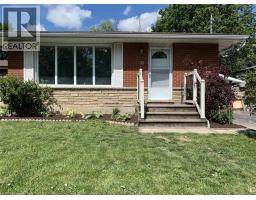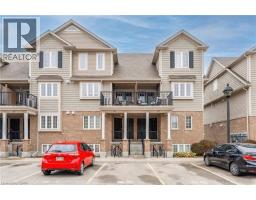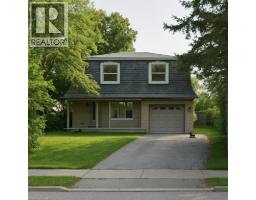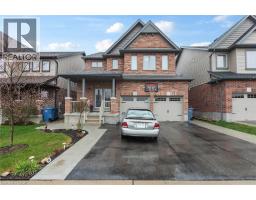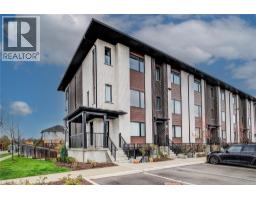2 COLONIAL Drive Unit# 302 18 - Pineridge/Westminster Woods, Guelph, Ontario, CA
Address: 2 COLONIAL Drive Unit# 302, Guelph, Ontario
Summary Report Property
- MKT ID40788477
- Building TypeApartment
- Property TypeSingle Family
- StatusRent
- Added7 days ago
- Bedrooms1
- Bathrooms1
- AreaNo Data sq. ft.
- DirectionNo Data
- Added On15 Nov 2025
Property Overview
Discover modern living in Guelph's sought-after south end with this stylish one-bedroom, one-bathroom, one-underground parking condo.Perfectly positioned just minutes from the 401, the University of Guelph, and an abundance of local conveniences-including grocery stores, restaurants, parks, and entertainment-you'll love the blend of accessibility and comfort this location offers. Step inside this bright third-floor unit and enjoy an open layout designed for both relaxation and entertaining. The kitchen features sleek stainless steel appliances and elegant granite countertops, while the living room offers a warm, inviting space that flows seamlessly to your private balcony. Practical touches like in suite laundry, a spacious 4-piece bathroom, secure building entry, and underground parking add ease and peace of mind. Whether you're hosting friends or unwinding after a long day, this home has everything you need. Schedule your private tour today and experience it for yourself! (id:51532)
Tags
| Property Summary |
|---|
| Building |
|---|
| Land |
|---|
| Level | Rooms | Dimensions |
|---|---|---|
| Main level | 4pc Bathroom | 5'8'' x 8'4'' |
| Bedroom | 10'5'' x 10'10'' | |
| Living room | 11'8'' x 14'2'' | |
| Kitchen | 9'6'' x 9'7'' |
| Features | |||||
|---|---|---|---|---|---|
| Southern exposure | Balcony | Underground | |||
| Visitor Parking | Dishwasher | Dryer | |||
| Refrigerator | Stove | Washer | |||
| Microwave Built-in | Central air conditioning | Exercise Centre | |||
| Party Room | |||||















