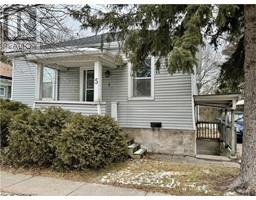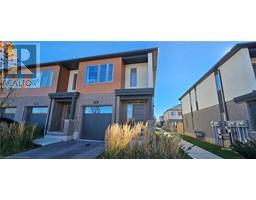14 MAUDE LANE Lake 11 - Grange Road, Guelph, Ontario, CA
Address: 14 MAUDE LANE Lake, Guelph, Ontario
Summary Report Property
- MKT ID40685733
- Building TypeHouse
- Property TypeSingle Family
- StatusRent
- Added15 hours ago
- Bedrooms3
- Bathrooms3
- AreaNo Data sq. ft.
- DirectionNo Data
- Added On24 Dec 2024
Property Overview
Beautiful 2 story house located in Guelph's east end. This house is located on quiet street and has a private fully fenced lot that backs onto Morningcrest Park with direct gate access. Inside, the large foyer greets you and opens onto a formal living room / dining room. As you approach the back of the house, the kitchen, dinette and family room, complete with a gas fireplace, provide an open feel which is great for family time and entertaining. The upper level features 3 bedrooms and 2 full baths. The primary bedroom includes a vaulted ceiling, 4 piece ensuite and a large walk in closet with window. The basement is open and ready for your ideas! Large windows and bathroom rough-in make it an awesome addition for future use. Beautiful views over the perfectly manicured yard with patio & gazebo. Hand scraped wood style flooring throughout, upgraded moulding (baseboards, door trim etc) throughout. Schools and shopping nearby! (id:51532)
Tags
| Property Summary |
|---|
| Building |
|---|
| Land |
|---|
| Level | Rooms | Dimensions |
|---|---|---|
| Second level | 4pc Bathroom | Measurements not available |
| 4pc Bathroom | Measurements not available | |
| Bedroom | 11'5'' x 10'2'' | |
| Bedroom | 12'5'' x 11'5'' | |
| Primary Bedroom | 14'8'' x 13'1'' | |
| Main level | 2pc Bathroom | Measurements not available |
| Kitchen | 16'4'' x 11'8'' | |
| Living room/Dining room | 20'3'' x 10'2'' |
| Features | |||||
|---|---|---|---|---|---|
| Automatic Garage Door Opener | Attached Garage | Dishwasher | |||
| Dryer | Refrigerator | Water softener | |||
| Washer | Range - Gas | Garage door opener | |||
| Central air conditioning | |||||


















