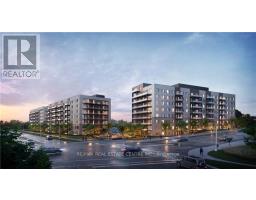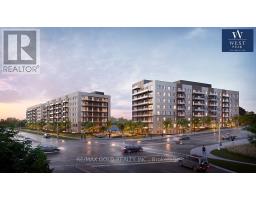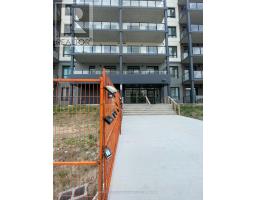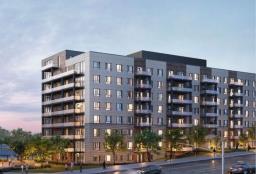53 ARTHUR Street S Unit# 708 5 - St. Patrick's Ward, Guelph, Ontario, CA
Address: 53 ARTHUR Street S Unit# 708, Guelph, Ontario
Summary Report Property
- MKT ID40634720
- Building TypeApartment
- Property TypeSingle Family
- StatusRent
- Added13 weeks ago
- Bedrooms3
- Bathrooms2
- AreaNo Data sq. ft.
- DirectionNo Data
- Added On20 Aug 2024
Property Overview
Rent price includes gas and water (tenant just needs to pay for electricity). This stunning suite is located in one of the amazing Metalworks condominiums where you can enjoy all of the new and modern amenities. 2 bedroom, 2 bathroom plus den suite has tons of bright and natural light. The master bedroom has a 4 piece ensuite with double sinks and a spacious walk-in closet. Along with approximately 1000 square feet of living space, this suite has floor-to-ceiling windows where you can exit and enjoy your large balcony with stunning views of Downtown Guelph. Each building at the Metalworks has unique amenities that are shared by all of the residence. Things such as a gym, pet spa, concierge service, library, entertainment room, guest suite, speakeasy, natural gas fire pit and private courtyards. Also, a great location for commuters with the ever-expanding train service to Toronto. Fridge, stove, dishwasher, washer, and dryer are all provided. Required: Rental Application, Job letter, recent pay stub, recent credit report. (id:51532)
Tags
| Property Summary |
|---|
| Building |
|---|
| Land |
|---|
| Level | Rooms | Dimensions |
|---|---|---|
| Main level | 4pc Bathroom | Measurements not available |
| Den | 10'2'' x 9'2'' | |
| Bedroom | 11'1'' x 9'2'' | |
| Full bathroom | Measurements not available | |
| Primary Bedroom | 22'7'' x 10'6'' | |
| Kitchen | 11'3'' x 11'0'' | |
| Dining room | 11'0'' x 8'10'' | |
| Living room | 11'3'' x 11'0'' |
| Features | |||||
|---|---|---|---|---|---|
| Balcony | Underground | Visitor Parking | |||
| Dishwasher | Dryer | Refrigerator | |||
| Stove | Water softener | Washer | |||
| Central air conditioning | Exercise Centre | Guest Suite | |||
| Party Room | |||||






































