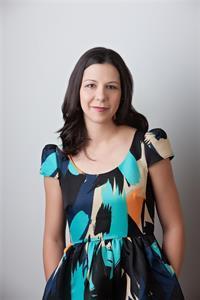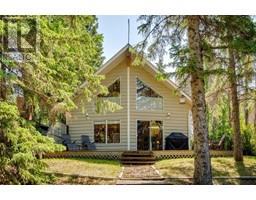12 Cyrene Crescent, Gull Lake, Alberta, CA
Address: 12 Cyrene Crescent, Gull Lake, Alberta
Summary Report Property
- MKT IDA2147196
- Building TypeHouse
- Property TypeSingle Family
- StatusBuy
- Added18 weeks ago
- Bedrooms4
- Bathrooms3
- Area1950 sq. ft.
- DirectionNo Data
- Added On14 Jul 2024
Property Overview
Year Round At the Lake! Located in the Summer Village of Gull Lake, a short walk to the shore & beaches of Gull Lake. This 1,950 square foot 2 storey home features 4 bedrooms, three bathrooms, large yard, and easy access to the walking path to the beach. The kitchen & dining room open up to the new large covered deck leading to the back yard. The smaller deck was built for a hot tub in mind has is already wired for the hot tub. Enjoy the spacious living room with a corner wood burning fireplace complete with a pass through for your firewood. The master bedroom offers lots of space with his and her closets and tray ceiling. The large ensuite has a corner jetted tub giving a spa like feel. The backyard is completely fenced with lots of mature trees and has extra room for anything you might desire. There is ample RV/boat parking in the yard and the attached garage is heated making winter months more enjoyable. Enjoy the many amenities that are near by; play ground, horse shoe pits, tennis & pickle ball court, beach, and more. Short commute to Lacombe (15 min) & Red Deer (20 min) (id:51532)
Tags
| Property Summary |
|---|
| Building |
|---|
| Land |
|---|
| Level | Rooms | Dimensions |
|---|---|---|
| Main level | Kitchen | 11.25 Ft x 9.32 Ft |
| Dining room | 15.33 Ft x 10.25 Ft | |
| Living room | 13.33 Ft x 18.08 Ft | |
| 2pc Bathroom | Measurements not available | |
| Den | 13.42 Ft x 10.17 Ft | |
| Foyer | 13.75 Ft x 5.50 Ft | |
| Upper Level | Primary Bedroom | 11.92 Ft x 17.08 Ft |
| Bedroom | 9.83 Ft x 13.50 Ft | |
| 3pc Bathroom | Measurements not available | |
| Bedroom | 10.08 Ft x 11.67 Ft | |
| 4pc Bathroom | Measurements not available | |
| Bedroom | 10.50 Ft x 13.52 Ft |
| Features | |||||
|---|---|---|---|---|---|
| Concrete | Attached Garage(2) | Washer | |||
| Refrigerator | Dishwasher | Stove | |||
| Dryer | Microwave | Garage door opener | |||
| None | Laundry Facility | ||||



























































