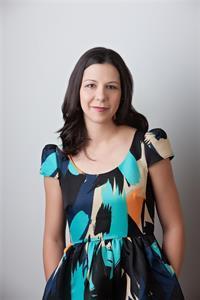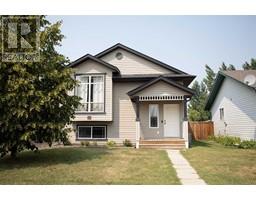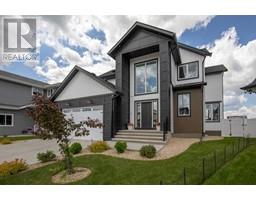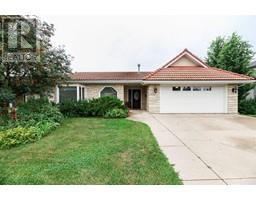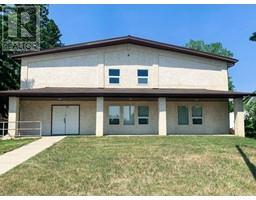5040 56A Street Downtown Lacombe, Lacombe, Alberta, CA
Address: 5040 56A Street, Lacombe, Alberta
Summary Report Property
- MKT IDA2143867
- Building TypeHouse
- Property TypeSingle Family
- StatusBuy
- Added18 weeks ago
- Bedrooms3
- Bathrooms1
- Area743 sq. ft.
- DirectionNo Data
- Added On17 Jul 2024
Property Overview
Welcome to your oasis in downtown Lacombe, located on a quiet Street. As you enter the front or back porch this fully renovated bungalow welcomes you. The brand new kitchen is from Wolfcreek Cabinets & will be the favourite spot with picture window at the sink and large island that adds tons of counter space & bar seating. The living room offers ample space with a picture window and is part of the open living space of the main floor. The fourpiece bathroom on the main floor is completely new. There is new flooring throughout the home on both levels. Descent to the finished basement where there lots of possibility for whatever you need; a bedroom, laundry area, large family room with office/den or potentially the third bedroom. Enjoy the large backyard with back alley access. There is a single detached garage with front drive for off street parking. Almost all the windows in this home have been replace. There is new plumbing & electrical throughout the home. With this new renovation and fantastic location, this property is an opportunity not to be missed. (id:51532)
Tags
| Property Summary |
|---|
| Building |
|---|
| Land |
|---|
| Level | Rooms | Dimensions |
|---|---|---|
| Basement | Bedroom | 10.92 Ft x 8.66 Ft |
| Bedroom | 10.75 Ft x 12.83 Ft | |
| Family room | 10.83 Ft x 14.92 Ft | |
| Main level | Kitchen | 13.83 Ft x 12.75 Ft |
| Living room | 15.58 Ft x 10.50 Ft | |
| Primary Bedroom | 9.25 Ft x 11.58 Ft | |
| 4pc Bathroom | Measurements not available |
| Features | |||||
|---|---|---|---|---|---|
| See remarks | Other | Back lane | |||
| Detached Garage(1) | Refrigerator | Dishwasher | |||
| Stove | Microwave | Hood Fan | |||
| None | |||||
































