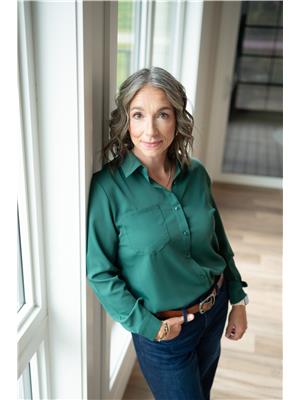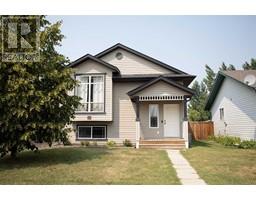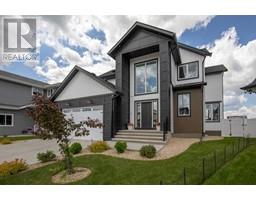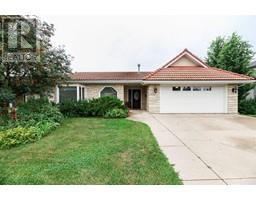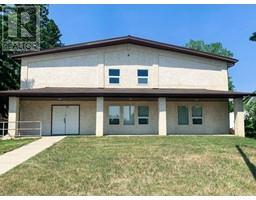5455 52 Avenue Downtown Lacombe, Lacombe, Alberta, CA
Address: 5455 52 Avenue, Lacombe, Alberta
Summary Report Property
- MKT IDA2141665
- Building TypeHouse
- Property TypeSingle Family
- StatusBuy
- Added9 weeks ago
- Bedrooms4
- Bathrooms3
- Area1641 sq. ft.
- DirectionNo Data
- Added On12 Aug 2024
Property Overview
You KNOW you have driven past this landmark home in Lacombe and dreamed of spending time on the wrap around porch! Many upgrades in this historic home, with the uniqueness still holding true with the most amazing curb appeal on a corner lot! Within close proximity to downtown shopping and restaurants, a double attached garage built in 1972 that is large, tall and heated, and then a single attached garage/studio/mancave added in 1987 that is separate and heated as well – you have LOTS of options! Create a secondary entertaining space, run a home based business, the choice is yours. Inside the front door you will find a terrific entrance with lots of room, a great open main living area with 3-sided fireplace and ¾” hardwood and carpet with a half bath as well as a dining area and large kitchen upgraded with cabinets and granite counters. Upstairs are 3 bedrooms – EACH with its OWN Balcony!!! And a full bath with a clawfoot tub that continues to add to the charm. The basement is developed with another bedroom, family room, laundry and full bathroom. The inside is great – but it is the OVER 1135 SQ FT of Covered wrap around deck space where you will be spending most of your time!! A mature yard that is fully fenced and plenty of off-street parking. You know you have always admired this property; now you have the amazing opportunity to call it home!! (id:51532)
Tags
| Property Summary |
|---|
| Building |
|---|
| Land |
|---|
| Level | Rooms | Dimensions |
|---|---|---|
| Second level | Primary Bedroom | 11.67 Ft x 13.67 Ft |
| Bedroom | 9.00 Ft x 12.92 Ft | |
| Bedroom | 9.75 Ft x 13.08 Ft | |
| 4pc Bathroom | 11.33 Ft x 6.92 Ft | |
| Basement | 4pc Bathroom | 7.92 Ft x 8.17 Ft |
| Bedroom | 11.58 Ft x 8.75 Ft | |
| Family room | 16.50 Ft x 13.83 Ft | |
| Laundry room | 8.75 Ft x 5.50 Ft | |
| Storage | 9.08 Ft x 8.67 Ft | |
| Main level | Other | 8.25 Ft x 7.17 Ft |
| Kitchen | 16.33 Ft x 11.50 Ft | |
| Dining room | 11.50 Ft x 11.50 Ft | |
| Living room | 16.00 Ft x 9.00 Ft | |
| 2pc Bathroom | 5.42 Ft x 3.33 Ft |
| Features | |||||
|---|---|---|---|---|---|
| Attached Garage(2) | Other | Parking Pad | |||
| Refrigerator | Dishwasher | Stove | |||
| Microwave | Garage door opener | None | |||













































