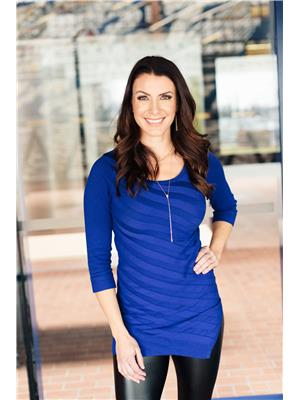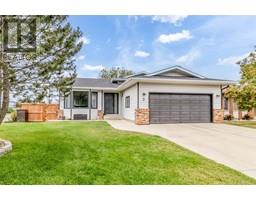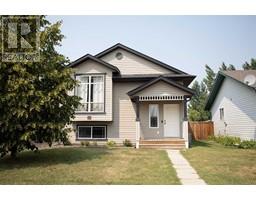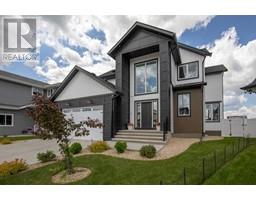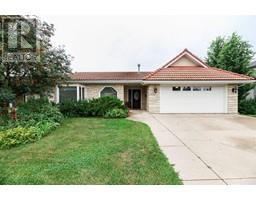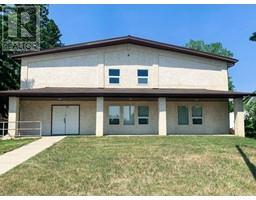1, 5324 49 Avenue Downtown Lacombe, Lacombe, Alberta, CA
Address: 1, 5324 49 Avenue, Lacombe, Alberta
Summary Report Property
- MKT IDA2143914
- Building TypeRow / Townhouse
- Property TypeSingle Family
- StatusBuy
- Added12 weeks ago
- Bedrooms2
- Bathrooms3
- Area853 sq. ft.
- DirectionNo Data
- Added On23 Aug 2024
Property Overview
Discover unparalleled comfort and convenience in this newly built 2-bedroom, 3-bathroom bungalow by Ridgestone Homes in the heart of Lacombe. This stunning unit offers a unique blend of modern design and low-maintenance living, perfect for those seeking a hassle-free lifestyle. Featuring an open-concept floor plan, the spacious living area seamlessly connects to a gourmet kitchen equipped with top-of-the-line appliances and ample storage. The master suite includes a luxurious ensuite bathroom and walk-in closet. Convenience is key with laundry located on the main floor. The fully finished basement adds incredible value with an additional bedroom, a versatile bonus room ideal for an office, and a generous rec room perfect for entertainment or relaxation. Enjoy the convenience of an attached garage and the peace of mind that comes with no condo fees. Ideally located close to all amenities including the hospital, this home is perfect for anyone looking to downsize or invest in a brand new property without the upkeep of a traditional house. Don't miss your chance to own this exquisite bungalow in a prime location. Schedule a viewing today and experience the quality and craftsmanship of Ridgestone Homes. (id:51532)
Tags
| Property Summary |
|---|
| Building |
|---|
| Land |
|---|
| Level | Rooms | Dimensions |
|---|---|---|
| Basement | 4pc Bathroom | .00 Ft x .00 Ft |
| Bedroom | 15.17 Ft x 10.83 Ft | |
| Bonus Room | 12.33 Ft x 14.92 Ft | |
| Recreational, Games room | 10.67 Ft x 18.42 Ft | |
| Furnace | 11.25 Ft x 6.08 Ft | |
| Main level | 2pc Bathroom | .00 Ft x .00 Ft |
| 3pc Bathroom | .00 Ft x .00 Ft | |
| Dining room | 11.33 Ft x 10.50 Ft | |
| Kitchen | 11.17 Ft x 13.00 Ft | |
| Living room | 11.33 Ft x 14.92 Ft | |
| Primary Bedroom | 22.17 Ft x 10.92 Ft | |
| Other | 9.00 Ft x 5.00 Ft |
| Features | |||||
|---|---|---|---|---|---|
| See remarks | Closet Organizers | Attached Garage(1) | |||
| Refrigerator | Dishwasher | Stove | |||
| Microwave | Garage door opener | Washer & Dryer | |||
| None | |||||



















