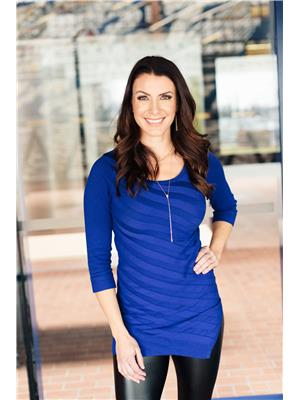2 Eldridge Crescent Eastview Estates, Red Deer, Alberta, CA
Address: 2 Eldridge Crescent, Red Deer, Alberta
Summary Report Property
- MKT IDA2159908
- Building TypeHouse
- Property TypeSingle Family
- StatusBuy
- Added12 weeks ago
- Bedrooms5
- Bathrooms3
- Area1392 sq. ft.
- DirectionNo Data
- Added On23 Aug 2024
Property Overview
This stunning 5-bedroom, 2.5-bathroom 4-level split offers the perfect blend of style, space, and comfort, situated on a massive corner lot backing onto a playground. Step inside to discover custom millwork that adds character and craftsmanship throughout, complemented by a mix of luxury vinyl plank and hardwood flooring. The heart of this home is its private backyard oasis, boasting a 2-tiered deck, hot tub, gazebo, raised garden beds, and RV parking – perfect for outdoor entertaining or peaceful relaxation.The upper level features a spacious primary suite with a 3-piece ensuite and walk-in closet, along with two additional bedrooms and a full 4-piece bath. The main floor is ideal for hosting with its bright breakfast nook off the kitchen, separate dining room, and inviting living room. On the lower level, you'll find an additional bedroom, 2-piece bath, and cozy family room, while the fully finished basement offers a fifth bedroom and rec room with new rubber flooring. Recent upgrades include a new HWT in 2024, newer shingles, and fencing, ensuring peace of mind. Topped off with a double attached garage, this home is truly move-in ready and waiting for you! (id:51532)
Tags
| Property Summary |
|---|
| Building |
|---|
| Land |
|---|
| Level | Rooms | Dimensions |
|---|---|---|
| Second level | 3pc Bathroom | .00 Ft x .00 Ft |
| 4pc Bathroom | .00 Ft x .00 Ft | |
| Bedroom | 9.83 Ft x 10.33 Ft | |
| Bedroom | 9.83 Ft x 10.42 Ft | |
| Primary Bedroom | 9.83 Ft x 16.83 Ft | |
| Basement | Bedroom | 13.33 Ft x 10.00 Ft |
| Recreational, Games room | 15.42 Ft x 15.92 Ft | |
| Furnace | 7.42 Ft x 15.58 Ft | |
| Lower level | 2pc Bathroom | .00 Ft x .00 Ft |
| Bedroom | 10.17 Ft x 10.92 Ft | |
| Family room | 19.25 Ft x 17.58 Ft | |
| Laundry room | 7.50 Ft x 7.67 Ft | |
| Main level | Breakfast | 10.00 Ft x 12.83 Ft |
| Dining room | 11.83 Ft x 15.42 Ft | |
| Foyer | 6.42 Ft x 8.17 Ft | |
| Kitchen | 8.50 Ft x 11.42 Ft | |
| Living room | 11.42 Ft x 15.33 Ft |
| Features | |||||
|---|---|---|---|---|---|
| Closet Organizers | Attached Garage(2) | RV | |||
| Refrigerator | Dishwasher | Stove | |||
| Microwave | Window Coverings | Washer & Dryer | |||
| None | |||||





































































