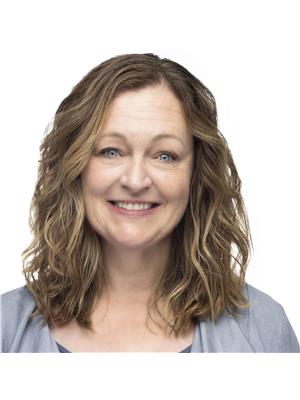51 Olympic Green Oriole Park, Red Deer, Alberta, CA
Address: 51 Olympic Green, Red Deer, Alberta
Summary Report Property
- MKT IDA2151167
- Building TypeHouse
- Property TypeSingle Family
- StatusBuy
- Added13 weeks ago
- Bedrooms4
- Bathrooms3
- Area1235 sq. ft.
- DirectionNo Data
- Added On21 Aug 2024
Property Overview
This four level split home is ready for its next chapter - and offers the space and convenience you can appreciate. Facing a greenspace on a quiet street is just the start, a fully fenced yard with double detached garage, oversized deck and patio area make it a perfect location for a growing family. The curb appeal is fantastic - with a towering spruce tree out front, paving stone walkway and garden edging, and an attractive rock facade the home looks large and updated but quite private. It offers a functional kitchen with oak cabinetry, stainless steel appliances, tile backsplash and cast iron sink, overlooking the dining area with garden doors out to the deck. The living room faces the front street and showcases laminate flooring and large vinyl windows. There are three good sized bedrooms and a full bath upstairs, and the king size primary bedroom features a walk-in closet and its own two piece ensuite. There is a custom tiled three piece bath on the lower level along with a dedicated laundry room and spacious family room with a brick surround woodburning fireplace and all the built-in storage you want. This level also offers a handy separate entrance with walk-up to the back yard. One more level down offers a fourth large bedroom, storage, utility space, and another large room that can work great for a den, office or games room. The backyard is for entertaining on the huge deck or playing on the patio or the lovely soft grass. This home has been well maintained, with updated windows, furnace, water heater, siding, shingles and vinyl windows - ready to move in and enjoy right away. (id:51532)
Tags
| Property Summary |
|---|
| Building |
|---|
| Land |
|---|
| Level | Rooms | Dimensions |
|---|---|---|
| Second level | 2pc Bathroom | 4.42 Ft x 7.33 Ft |
| 4pc Bathroom | 8.42 Ft x 7.50 Ft | |
| Bedroom | 10.00 Ft x 10.25 Ft | |
| Bedroom | 10.00 Ft x 8.25 Ft | |
| Primary Bedroom | 13.50 Ft x 13.42 Ft | |
| Basement | Bedroom | 10.92 Ft x 13.00 Ft |
| Den | 8.08 Ft x 20.25 Ft | |
| Storage | 10.92 Ft x 7.25 Ft | |
| Storage | 3.00 Ft x 4.92 Ft | |
| Furnace | 4.08 Ft x 13.00 Ft | |
| Lower level | 3pc Bathroom | 6.58 Ft x 6.42 Ft |
| Laundry room | 6.75 Ft x 8.33 Ft | |
| Recreational, Games room | 17.33 Ft x 20.50 Ft | |
| Main level | Dining room | 11.83 Ft x 11.67 Ft |
| Kitchen | 11.50 Ft x 10.08 Ft | |
| Living room | 13.50 Ft x 19.75 Ft |
| Features | |||||
|---|---|---|---|---|---|
| Detached Garage(2) | Refrigerator | Dishwasher | |||
| Stove | Washer & Dryer | Separate entrance | |||
| Walk-up | None | ||||























































