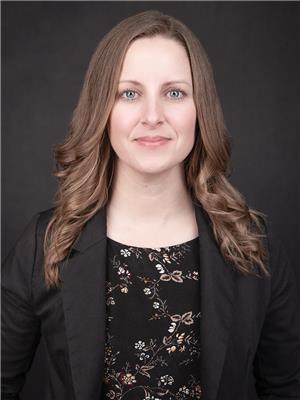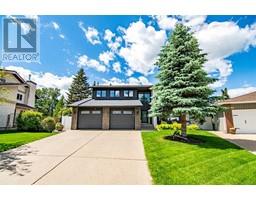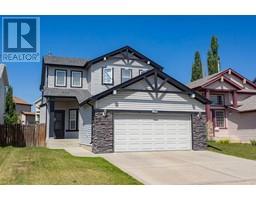1122, 31 Jamieson Avenue Johnstone Park, Red Deer, Alberta, CA
Address: 1122, 31 Jamieson Avenue, Red Deer, Alberta
Summary Report Property
- MKT IDA2153353
- Building TypeApartment
- Property TypeSingle Family
- StatusBuy
- Added14 hours ago
- Bedrooms1
- Bathrooms1
- Area758 sq. ft.
- DirectionNo Data
- Added On12 Aug 2024
Property Overview
Welcome to this bright and inviting end unit, featuring vaulted ceilings and an open-concept layout. The kitchen boasts sleek black appliances, large corner pantry, newer countertops, and plenty of cabinet space. Adjacent to the kitchen is a good size living room featuring a large window fitted with stylish Hunter Douglas blinds, allowing for plenty of natural light. Off the living room, step out onto your roomy covered south-facing deck, an ideal spot for relaxing or entertaining guests. This home offers one good-sized bedroom, and a versatile den, perfect for a home office, guest room, or hobby space. Other features include in unit laundry equipped with an almost new stacked washer and dryer, on-demand hot water and in-floor heating. This unit also includes a dedicated parking stall with power, conveniently located right outside your door, providing easy access, and added convenience. This home is a perfect choice for those seeking a comfortable and low-maintenance lifestyle, with all the modern amenities you need. Whether you are a first-time buyer, a downsizer, or looking for a smart investment, this stylish unit has it all. (id:51532)
Tags
| Property Summary |
|---|
| Building |
|---|
| Land |
|---|
| Level | Rooms | Dimensions |
|---|---|---|
| Main level | Living room | 19.08 Ft x 14.92 Ft |
| Kitchen | 14.50 Ft x 16.33 Ft | |
| Bedroom | 12.25 Ft x 10.75 Ft | |
| 4pc Bathroom | 5.00 Ft x 8.08 Ft | |
| Den | 12.17 Ft x 9.33 Ft |
| Features | |||||
|---|---|---|---|---|---|
| PVC window | Parking | Other | |||
| Refrigerator | Dishwasher | Stove | |||
| Microwave | Washer/Dryer Stack-Up | None | |||




































