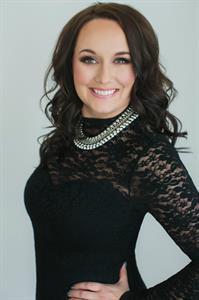5922 West Park Crescent West Park, Red Deer, Alberta, CA
Address: 5922 West Park Crescent, Red Deer, Alberta
Summary Report Property
- MKT IDA2149909
- Building TypeHouse
- Property TypeSingle Family
- StatusBuy
- Added18 weeks ago
- Bedrooms3
- Bathrooms2
- Area1072 sq. ft.
- DirectionNo Data
- Added On16 Jul 2024
Property Overview
Charming little home located in West Park featuring:Main Floor- Three BedroomsComfortable sleeping spaces for family members or guests.- Four-Piece Bathroom, Complete with a bathtub/shower combination for convenience.- C-Shaped Kitchen with White Cabinetry: Provides efficient workspace and a clean, classic look.- Dining Room, Perfect for family meals and gatherings.- Open Living Room,Spacious and inviting for relaxation and entertaining. With a little love, attention and personal touch to dress up the main floor would make this the perfect family home.BasementFramed and Ready for Customization, Offers potential for additional living space tailored to your needs. - Den Ideal for a home office, guest room, or hobby space. - Storage Room: Provides ample space for seasonal items and extra storage. - Laundry Room: Conveniently located for easy access. - Large Recreational Room**: Perfect for a play area, home gym, or entertainment space.Detached Single Garage, Ideal for vehicle storage or a workshop.Additional Storage,Extra space for tools, bikes, and outdoor equipment.This home offers a blend of cozy living spaces and practical features, perfect for a small family or those looking to downsize while still having room to grow. The partially finished basement is a blank canvas, ready for your personal touch! (id:51532)
Tags
| Property Summary |
|---|
| Building |
|---|
| Land |
|---|
| Level | Rooms | Dimensions |
|---|---|---|
| Basement | 4pc Bathroom | Measurements not available |
| Den | 12.92 Ft x 11.33 Ft | |
| Laundry room | 6.25 Ft x 14.33 Ft | |
| Recreational, Games room | 12.92 Ft x 26.67 Ft | |
| Furnace | 11.00 Ft x 17.50 Ft | |
| Storage | 11.33 Ft x 10.17 Ft | |
| Main level | 4pc Bathroom | Measurements not available |
| Bedroom | 9.00 Ft x 8.92 Ft | |
| Bedroom | 9.00 Ft x 8.92 Ft | |
| Dining room | 12.75 Ft x 8.33 Ft | |
| Kitchen | 12.92 Ft x 12.83 Ft | |
| Living room | 12.42 Ft x 18.25 Ft | |
| Primary Bedroom | 12.42 Ft x 9.92 Ft |
| Features | |||||
|---|---|---|---|---|---|
| Back lane | Closet Organizers | Detached Garage(1) | |||
| Refrigerator | Dishwasher | Stove | |||
| Hood Fan | None | ||||






































