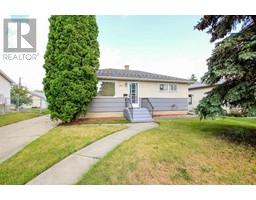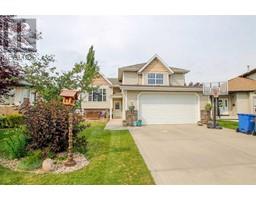66 James Street Johnstone Park, Red Deer, Alberta, CA
Address: 66 James Street, Red Deer, Alberta
Summary Report Property
- MKT IDA2144157
- Building TypeHouse
- Property TypeSingle Family
- StatusBuy
- Added14 weeks ago
- Bedrooms3
- Bathrooms2
- Area1014 sq. ft.
- DirectionNo Data
- Added On12 Aug 2024
Property Overview
FULLY FINISHED ~ 3 BEDROOM, 2 BATH BI-LEVEL ~ DOUBE DETACHED GARAGE + GATED RV PARKING ~ Covered front entry welcomes you and leads to a foyer with high ceilings ~ Open concept layout offers a feeling of spaciousness ~ The Kitchen offers plenty of light stained cabinets, ample counter space, window above the sink and a raised eating bar ~ Easily host a large family gathering in the dining room with sliding patio doors to the deck and backyard ~ The living room is a generous size and has floor to ceiling windows overlooking the backyard ~ The primary bedroom can easily accommodate a king bed plus multiple pieces of furniture and has a south facing bay window offering tons of natural light ~ 4 piece main bathroom and a second bedroom complete the main level ~ The fully finished basement with large above grade windows has a large family room, 3rd bedroom, 4 piece bathroom, laundry with a folding counter and built in cabinets plus ample space for storage ~ The backyard has a lower deck, tons of yard space, gravel RV pad with a gate to the alley and access to the double detached garage ~ Located on a family friendly street, close to parks, playgrounds, walking trails, YMCA, multiple schools and shopping plazas with easy access to the highway. (id:51532)
Tags
| Property Summary |
|---|
| Building |
|---|
| Land |
|---|
| Level | Rooms | Dimensions |
|---|---|---|
| Basement | Family room | 17.75 Ft x 16.50 Ft |
| Bedroom | 10.67 Ft x 10.50 Ft | |
| 4pc Bathroom | Measurements not available | |
| Laundry room | Measurements not available | |
| Main level | Foyer | 7.50 Ft x 7.33 Ft |
| Kitchen | 13.25 Ft x 10.50 Ft | |
| Dining room | 14.75 Ft x 8.00 Ft | |
| Living room | 14.17 Ft x 13.00 Ft | |
| Primary Bedroom | 16.75 Ft x 11.25 Ft | |
| 4pc Bathroom | Measurements not available | |
| Bedroom | 10.08 Ft x 9.50 Ft |
| Features | |||||
|---|---|---|---|---|---|
| Back lane | PVC window | Closet Organizers | |||
| Detached Garage(2) | RV | Refrigerator | |||
| Dishwasher | Stove | Microwave | |||
| See remarks | Garage door opener | Washer & Dryer | |||
| None | |||||









































































