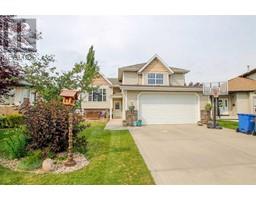5552 35 Street West Park, Red Deer, Alberta, CA
Address: 5552 35 Street, Red Deer, Alberta
Summary Report Property
- MKT IDA2156663
- Building TypeHouse
- Property TypeSingle Family
- StatusBuy
- Added14 weeks ago
- Bedrooms4
- Bathrooms2
- Area816 sq. ft.
- DirectionNo Data
- Added On11 Aug 2024
Property Overview
IMMEDIATE POSSESSION AVAILABLE ~ 4 BED, 2 BATH BUNGALOW ~ SEPARATE BASEMENT ENTRY ~ 24' x 13' DETACHED GARAGE, FRONT & REAR DRIVES W/ROOM FOR AN RV ~ Mature landscaping creates eye catching curb appeal and welcomes you to this well cared for home ~ The living room features hardwood flooring and a large south facing window that allows for natural light ~ The kitchen offers a functional layout with an abundance of ceiling height cabinets, wall pantry, ample counter space, window above the sink overlooking the backyard with a skylight above, opens to the dining space with built in shelving and offers access to the rear entry and deck ~ Two main floor bedrooms are both a generous size, have hardwood flooring, built in closet organizers and are conveniently located across from the 4 piece main bathroom ~ The fully finished basement has a family room, 2 bedrooms, a 3 piece bathroom, laundry with a sink, folding counter, and space for storage ~ The backyard is landscaped with mature trees and shrubs, has a large deck, shed and tons of grassy yard space ~ Extra long front driveway leads to the detached garage with overhead doors on the front and back so you can drive through to the rear drive and back alley ~ Excellent location; close to walking trails that lead to Heritage Ranch and the scenic river valley, walking distance to multiple schools, parks, playgrounds, shopping, Red Deer Polytechnic, and easy access to downtown and highway 2 ~ Move in ready! (id:51532)
Tags
| Property Summary |
|---|
| Building |
|---|
| Land |
|---|
| Level | Rooms | Dimensions |
|---|---|---|
| Basement | Family room | 22.67 Ft x 10.50 Ft |
| Bedroom | 10.75 Ft x 9.00 Ft | |
| Bedroom | 10.75 Ft x 8.33 Ft | |
| 3pc Bathroom | .00 Ft x .00 Ft | |
| Laundry room | 12.75 Ft x 6.75 Ft | |
| Furnace | 8.00 Ft x 5.00 Ft | |
| Main level | Living room | 18.25 Ft x 12.17 Ft |
| Other | 15.00 Ft x 10.75 Ft | |
| Primary Bedroom | 12.25 Ft x 8.75 Ft | |
| Bedroom | 11.67 Ft x 8.75 Ft | |
| 4pc Bathroom | .00 Ft x .00 Ft |
| Features | |||||
|---|---|---|---|---|---|
| Treed | See remarks | Back lane | |||
| PVC window | Level | Other | |||
| RV | Detached Garage(1) | Washer | |||
| Refrigerator | Window/Sleeve Air Conditioner | Stove | |||
| Dryer | Microwave | See remarks | |||
| Separate entrance | Walk-up | None | |||


































































