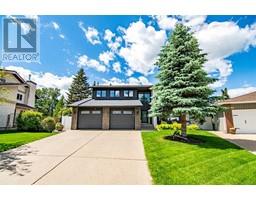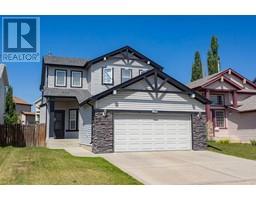285 Jenner Crescent Johnstone Crossing, Red Deer, Alberta, CA
Address: 285 Jenner Crescent, Red Deer, Alberta
Summary Report Property
- MKT IDA2156694
- Building TypeDuplex
- Property TypeSingle Family
- StatusBuy
- Added39 minutes ago
- Bedrooms3
- Bathrooms2
- Area948 sq. ft.
- DirectionNo Data
- Added On12 Aug 2024
Property Overview
This beautifully maintained 1/2 duplex is a perfect property to make your new home! It's completely move in ready and once inside the front foyer, an open concept main level will great it's new owner with a nicely connected kitchen and dining area, and a bright and spacious front living room. The kitchen includes quality dark stained oak cabinets, a raised eating bar with room for 4 chairs, ample counter space and a corner window over the sink for natural light. The dining area is large enough for the entire family to gather and the large living room windows flood the space with natural light. The main floor is completed with a full 5pce bath with a cheater door to the roomy main floor master bedroom! The basement is fully finished with a large rec room, 2 bedrooms, and a full bath! There is infloor heat in the basement, brand new SHINGLES have just been installed, plus a NEW HOT WATER TANK this year! The yard is fenced and landscaped and there is an upper rear deck and lower ground level deck for privacy!! (id:51532)
Tags
| Property Summary |
|---|
| Building |
|---|
| Land |
|---|
| Level | Rooms | Dimensions |
|---|---|---|
| Basement | Recreational, Games room | 17.17 Ft x 15.75 Ft |
| Bedroom | 12.25 Ft x 9.50 Ft | |
| Bedroom | 11.50 Ft x 9.50 Ft | |
| 4pc Bathroom | 9.08 Ft x 4.83 Ft | |
| Furnace | 10.00 Ft x 4.92 Ft | |
| Main level | Foyer | 7.00 Ft x 7.00 Ft |
| Living room | 17.17 Ft x 12.67 Ft | |
| Dining room | 13.67 Ft x 10.83 Ft | |
| Kitchen | 13.75 Ft x 10.33 Ft | |
| Primary Bedroom | 13.00 Ft x 11.92 Ft | |
| Other | 7.00 Ft x 5.00 Ft | |
| 5pc Bathroom | 13.00 Ft x 4.83 Ft |
| Features | |||||
|---|---|---|---|---|---|
| Back lane | PVC window | French door | |||
| Other | Parking Pad | Refrigerator | |||
| Dishwasher | Stove | Microwave | |||
| Window Coverings | Washer & Dryer | None | |||


























































