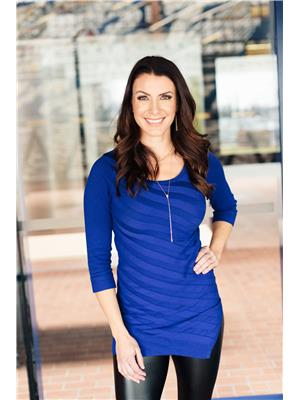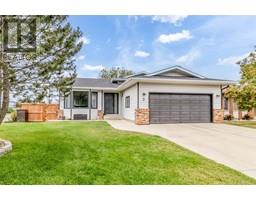3321 42A AvenueClose Mountview, Red Deer, Alberta, CA
Address: 3321 42A AvenueClose, Red Deer, Alberta
Summary Report Property
- MKT IDA2154009
- Building TypeHouse
- Property TypeSingle Family
- StatusBuy
- Added14 weeks ago
- Bedrooms4
- Bathrooms2
- Area1056 sq. ft.
- DirectionNo Data
- Added On12 Aug 2024
Property Overview
Welcome to this charming and updated bungalow in the desirable Mountview neighborhood. This inviting home features 4 bedrooms and 2 modern bathrooms, along with a heated double detached garage.Step inside to discover an updated kitchen equipped with stainless steel appliances and elegant quartz countertops. The home features hardwood floors, enhanced by distinct millwork, adding a touch of timeless character. A new electric fireplace serves as a striking focal point in the cozy living area.The main floor includes 3 well-appointed bedrooms and a 4-piece bathroom, providing ample space for family living.The fully finished basement offers additional living space with a large rec room, a cozy sitting room, a 3-piece bathroom, and an extra bedroom, making it perfect for guests or extended family.Enjoy outdoor living in the massive private backyard, complete with a two-tiered deck, ideal for entertaining or simply relaxing in your own oasis.Don't miss the opportunity to own this beautifully updated bungalow in Mountview. Schedule your viewing today! (id:51532)
Tags
| Property Summary |
|---|
| Building |
|---|
| Land |
|---|
| Level | Rooms | Dimensions |
|---|---|---|
| Lower level | 3pc Bathroom | Measurements not available |
| Bedroom | 10.42 Ft x 12.50 Ft | |
| Recreational, Games room | 25.50 Ft x 38.42 Ft | |
| Furnace | 13.75 Ft x 16.17 Ft | |
| Main level | 4pc Bathroom | Measurements not available |
| Bedroom | 11.83 Ft x 7.75 Ft | |
| Bedroom | 12.08 Ft x 8.50 Ft | |
| Dining room | 14.17 Ft x 8.92 Ft | |
| Kitchen | 13.42 Ft x 8.92 Ft | |
| Living room | 12.25 Ft x 19.83 Ft | |
| Primary Bedroom | 11.83 Ft x 10.92 Ft |
| Features | |||||
|---|---|---|---|---|---|
| Back lane | Closet Organizers | Detached Garage(2) | |||
| Refrigerator | Dishwasher | Range | |||
| Microwave | Oven - Built-In | Washer & Dryer | |||
| None | |||||


























































