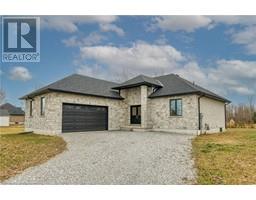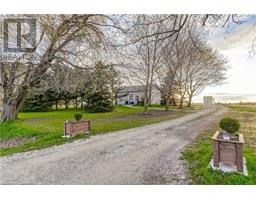10 OAK Street Hagersville, Hagersville, Ontario, CA
Address: 10 OAK Street, Hagersville, Ontario
Summary Report Property
- MKT ID40692836
- Building TypeHouse
- Property TypeSingle Family
- StatusBuy
- Added1 days ago
- Bedrooms3
- Bathrooms2
- Area1693 sq. ft.
- DirectionNo Data
- Added On06 Feb 2025
Property Overview
Tastefully updated, beautifully maintained 3 bedroom, 2 bathroom 4 level backsplit in Hagersville’s premier subdivision on premium 59’ x 115’ lot on desired Oak Street. Great curb appeal with double attached garage, welcoming front porch, brick & complimenting sided exterior, & fenced yard. The open concept layout is highlighted by welcoming foyer, living room & dining room with vaulted ceiling, eat in kitchen with oak cabinetry, 3 spacious upper level bedrooms including primary bedroom with ensuite, & desired bedroom level laundry. The partially finished basement features large rec room, ample storage, & opportunity to increase overall square feet. Flexible possession available – all appliances included. Conveniently located close to schools, shopping, parks, splash pad, pool, & amenities. Easy access to Port Dover, Hamilton, Brantford, Ancaster, & 403. Shows well. Call today for your opportunity to make Hagersville Home! (id:51532)
Tags
| Property Summary |
|---|
| Building |
|---|
| Land |
|---|
| Level | Rooms | Dimensions |
|---|---|---|
| Second level | Laundry room | 3'4'' x 5'7'' |
| Bedroom | 14'2'' x 11'1'' | |
| 4pc Bathroom | 5'2'' x 7'3'' | |
| 4pc Bathroom | 8'1'' x 5'3'' | |
| Bedroom | 16'1'' x 14'3'' | |
| Bedroom | 9'7'' x 10'0'' | |
| Basement | Utility room | 18'0'' x 22'0'' |
| Lower level | Storage | 22'0'' x 14'4'' |
| Recreation room | 24'2'' x 15'9'' | |
| Main level | Eat in kitchen | 11'1'' x 15'9'' |
| Dining room | 15'1'' x 9'2'' | |
| Living room | 15'1'' x 15'4'' |
| Features | |||||
|---|---|---|---|---|---|
| Attached Garage | Dishwasher | Dryer | |||
| Refrigerator | Stove | Washer | |||
| Window Coverings | Central air conditioning | ||||







































































