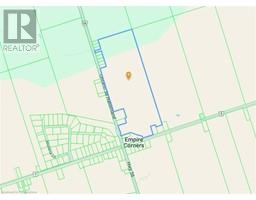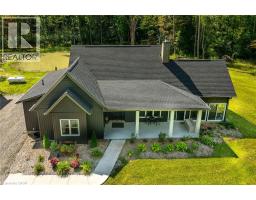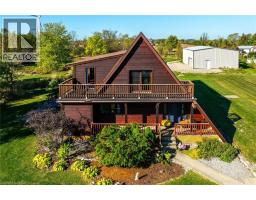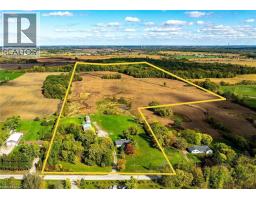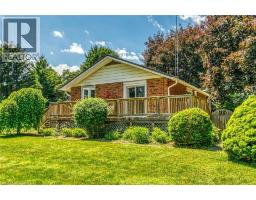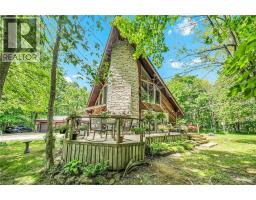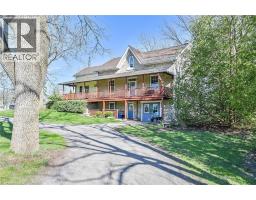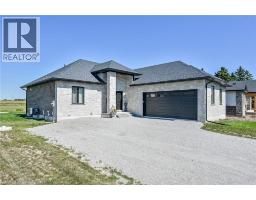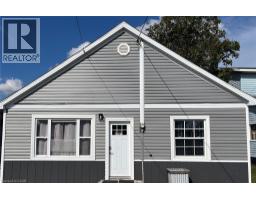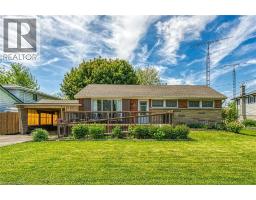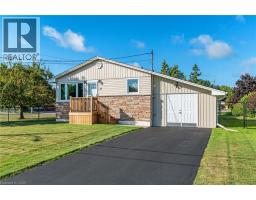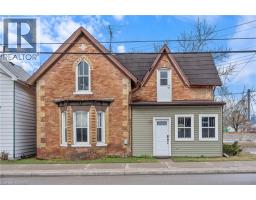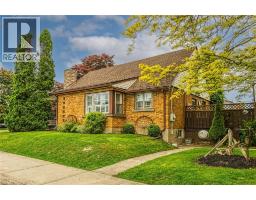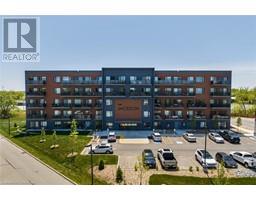11 SHERRING Street S Hagersville, Hagersville, Ontario, CA
Address: 11 SHERRING Street S, Hagersville, Ontario
Summary Report Property
- MKT ID40788419
- Building TypeHouse
- Property TypeSingle Family
- StatusBuy
- Added3 days ago
- Bedrooms4
- Bathrooms2
- Area2606 sq. ft.
- DirectionNo Data
- Added On15 Nov 2025
Property Overview
Beautifully presented 4-bedroom, 2-bathroom home situated on a spacious 87’x132’ corner lot in one of Hagersville’s most sought after neighbourhoods. Conveniently located within walking distance to park, tennis courts, a public pool, splash pad, schools, groceries, hospital, shopping and downtown eateries. The flowing interior offers about 2,500 sqft of distinguished living space with elegant modern décor highlighted by beautiful hardwood floors on both levels. Includes 3+1 bedrooms with large lighted closets, 2pc powder room on the main level and 4-pc bath upstairs. The open concept main floor contains a living room with gas fireplace and a bay window, 4th bedroom or home office, large gourmet eat-in kitchen with island, granite and stainless-steel appliances adjacent to a recently refinished, heated & insulated sunroom with skylight, overlooking the fully fenced rear yard with privacy hedge. The partially finished basement includes a family room with electric fireplace, laundry room, den and utility/storage room. The hobbyist will enjoy the 20’x25’ garage/workshop/mancave with 2 overhead doors and a dug well (not used) that’s ideal for outdoor irrigation. Fantastic curb appeal with original brick exterior, tidy landscaping, fresh asphalt driveway with concrete borders and plenty of parking, plus a private backyard complete with oversized deck & pergola area making the perfect outdoor entertaining space. Easy commute to Hamilton, 403, & GTA. This fantastic home offers the perfect blend of character and modern comfort. Must view to appreciate the attention to detail this stunning home has to offer. (id:51532)
Tags
| Property Summary |
|---|
| Building |
|---|
| Land |
|---|
| Level | Rooms | Dimensions |
|---|---|---|
| Second level | Bedroom | 12'2'' x 10'6'' |
| Bedroom | 12'2'' x 10'6'' | |
| Primary Bedroom | 13'1'' x 11'2'' | |
| 4pc Bathroom | 9'3'' x 6'11'' | |
| Basement | Laundry room | 11'1'' x 12'11'' |
| Den | 12'3'' x 10'5'' | |
| Family room | 27'4'' x 14'10'' | |
| Main level | Bedroom | 10'6'' x 8'5'' |
| 2pc Bathroom | 6'0'' x 3'0'' | |
| Sunroom | 19'1'' x 9'1'' | |
| Living room | 18'1'' x 15'7'' | |
| Eat in kitchen | 21'6'' x 12'7'' |
| Features | |||||
|---|---|---|---|---|---|
| Southern exposure | Corner Site | Paved driveway | |||
| Skylight | Sump Pump | Private Yard | |||
| Detached Garage | Dishwasher | Dryer | |||
| Microwave | Refrigerator | Stove | |||
| Washer | Window Coverings | Central air conditioning | |||

















































