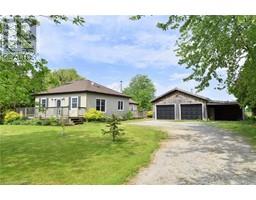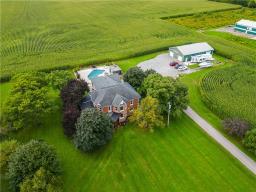45 HOWARD Street, Hagersville, Ontario, CA
Address: 45 HOWARD Street, Hagersville, Ontario
2 Beds0 Baths2014 sqftStatus: Buy Views : 356
Price
$419,000
Summary Report Property
- MKT IDH4192122
- Building TypeHouse
- Property TypeSingle Family
- StatusBuy
- Added1 weeks ago
- Bedrooms2
- Bathrooms0
- Area2014 sq. ft.
- DirectionNo Data
- Added On17 Jun 2024
Property Overview
Attention Investors, Renovators, & Builders! Featuring a 2-storey former Duplex with R3 Zoning that allows for 4 Units subject to Haldimand County requirements - Buyer to complete their own due Diligence. No Basement. Home interior has been gutted and in need of major repair/removal. In prime Downtown location on a large 66'x145' lot with front driveway and road access to the rear of the property by Municipal Laneway. Rare opportunity and conveniently located close to downtown, groceries, parks, hospital, schools, arena and the Grand River. Easy commute to Hamilton, Niagara, QEW, & GTA. Please note that the property is being sold “as is, where is”. Value is in the Land and priced accordingly. Call today! (id:51532)
Tags
| Property Summary |
|---|
Property Type
Single Family
Building Type
House
Storeys
2
Square Footage
2014 sqft
Title
Freehold
Land Size
66 x 145.2|under 1/2 acre
Built in
1914
Parking Type
Detached Garage,Gravel
| Building |
|---|
Bedrooms
Above Grade
2
Bathrooms
Total
2
Interior Features
Basement Type
Crawl space (Unfinished)
Building Features
Features
Park setting, Park/reserve, Golf course/parkland, Crushed stone driveway, Level
Foundation Type
Block
Style
Detached
Architecture Style
2 Level
Construction Material
Wood frame
Square Footage
2014 sqft
Rental Equipment
None
Structures
Shed
Heating & Cooling
Heating Type
Other
Utilities
Utility Sewer
Municipal sewage system
Water
Municipal water
Exterior Features
Exterior Finish
Wood
Neighbourhood Features
Community Features
Community Centre
Amenities Nearby
Golf Course, Hospital, Recreation, Schools
Parking
Parking Type
Detached Garage,Gravel
Total Parking Spaces
6
| Land |
|---|
Other Property Information
Zoning Description
R3
| Level | Rooms | Dimensions |
|---|---|---|
| Second level | Bedroom | ' '' x ' '' |
| Bedroom | ' '' x ' '' | |
| Bathroom | ' '' x ' '' | |
| Ground level | Bathroom | ' '' x ' '' |
| Living room/Dining room | ' '' x ' '' | |
| Eat in kitchen | ' '' x ' '' | |
| Laundry room | Measurements not available |
| Features | |||||
|---|---|---|---|---|---|
| Park setting | Park/reserve | Golf course/parkland | |||
| Crushed stone driveway | Level | Detached Garage | |||
| Gravel | |||||
























