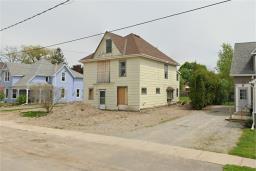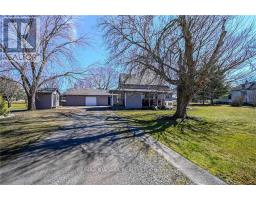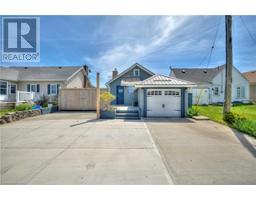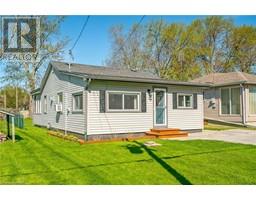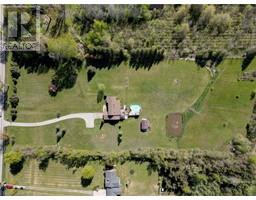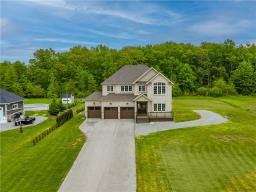43969 #3 Highway|Unit #8, WAINFLEET, Ontario, CA
Address: 43969 #3 Highway|Unit #8, Wainfleet, Ontario
Summary Report Property
- MKT IDH4191013
- Building TypeMobile Home
- Property TypeSingle Family
- StatusBuy
- Added1 weeks ago
- Bedrooms2
- Bathrooms2
- Area1320 sq. ft.
- DirectionNo Data
- Added On18 Jun 2024
Property Overview
Adorable and affordable country living! This 4-season mobile home built in 1997 is situated on leased land located in Wainfleet. It offers 1320 sqft of immaculate one floor living space including a 20’x12’ heated sunroom (2006), 12’x12’ p.t. deck and 10’x10’ plastic shed on a nice size lot with parking for 2 or 3 cars. Spacious layout includes 2 or 3 bedrooms & 2 full bathrooms (updated in 2021) eat-in kitchen with ample cabinetry, plumbing/wiring rough-in for dishwasher, bright open concept living room with vaulted ceiling, and laundry/3rd bedroom. Extras/updates include roof shingles (2019), windows (21), water softener/reverse osmosis (21), kitchen tap (23), tankless on-demand hot water (23), laundry sink & cabinet (23), oak pantry (21), luxury vinyl plank flooring (23), forced-air furnace (19), c/air, washer & dryer (23), st/stl fridge& stove (22), bathroom toilets and shower (21), hi-speed internet, blinds/shades, insulation in crawlspace. All appliances included. $745.57/mnth lease fee includes land rental, taxes, garbage & snow removal, water & septic. Buyer must be approved by Park Management and agree to Community Rules & Regulations. Very clean and move-in ready. Immediate or flexible possession available. A wonderful option for retirement or downsizing. (id:51532)
Tags
| Property Summary |
|---|
| Building |
|---|
| Land |
|---|
| Level | Rooms | Dimensions |
|---|---|---|
| Ground level | 4pc Bathroom | 6' '' x 4' 5'' |
| Sunroom | 19' 7'' x 11' 10'' | |
| 4pc Ensuite bath | 6' 8'' x 5' '' | |
| Laundry room | 8' 6'' x 6' 8'' | |
| Bedroom | 12' 4'' x 8' 8'' | |
| Primary Bedroom | 11' 5'' x 10' 2'' | |
| Eat in kitchen | 12' '' x 12' 4'' | |
| Living room | 13' 2'' x 12' 4'' |
| Features | |||||
|---|---|---|---|---|---|
| Crushed stone driveway | Level | Country residential | |||
| Gravel | No Garage | Dryer | |||
| Refrigerator | Stove | Water softener | |||
| Washer | Window Coverings | Central air conditioning | |||












































