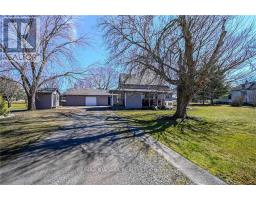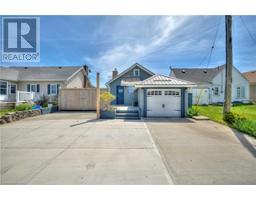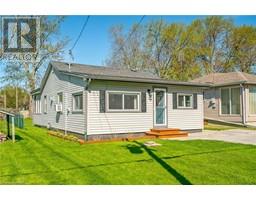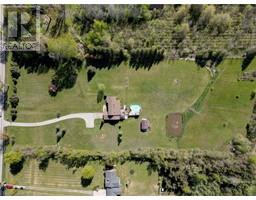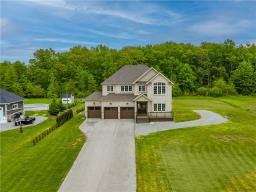42849 HWY 3 Highway 879 - Marshville/Winger, WAINFLEET, Ontario, CA
Address: 42849 HWY 3 Highway, Wainfleet, Ontario
Summary Report Property
- MKT ID40599876
- Building TypeHouse
- Property TypeSingle Family
- StatusBuy
- Added1 weeks ago
- Bedrooms2
- Bathrooms2
- Area1030 sq. ft.
- DirectionNo Data
- Added On17 Jun 2024
Property Overview
Nestled in the charming rural community of Wainfleet, this delightful country brick bungalow sits on a spacious 1-acre lot, offering a serene and picturesque setting. The 1030 square foot home boasts a clean and well-maintained interior, providing a comfortable living space with room for personalization. Notably, the property features a large two-bay garage equipped with a robust 220 amp service, ideal for car enthusiasts or hobbyists. The basement includes a dedicated workplace, perfect for remote work or DIY projects. A substantial 2000-gallon cistern ensures a reliable water supply, and the expansive driveway provides ample parking for multiple vehicles. This home presents a wonderful opportunity to create your dream rural retreat. The dining room off the kitchen can easily be turned back into a third bedroom if needed. A pleasure to show and ready for your summer enjoyment. Sentrilock access needed for out of town agents. Thanks for showing! (id:51532)
Tags
| Property Summary |
|---|
| Building |
|---|
| Land |
|---|
| Level | Rooms | Dimensions |
|---|---|---|
| Basement | Workshop | 9'0'' x 15'0'' |
| Recreation room | 16'0'' x 9'0'' | |
| 1pc Bathroom | Measurements not available | |
| Laundry room | 16'10'' x 20'11'' | |
| Main level | 4pc Bathroom | Measurements not available |
| Bedroom | 9'11'' x 8'9'' | |
| Primary Bedroom | 10'8'' x 12'5'' | |
| Dining room | 10'8'' x 10'11'' | |
| Living room | 14'4'' x 14'2'' | |
| Kitchen | 13'4'' x 12'7'' |
| Features | |||||
|---|---|---|---|---|---|
| Country residential | Sump Pump | Attached Garage | |||
| Dryer | Refrigerator | Washer | |||
| Gas stove(s) | Window Coverings | Garage door opener | |||
| None | |||||


















































